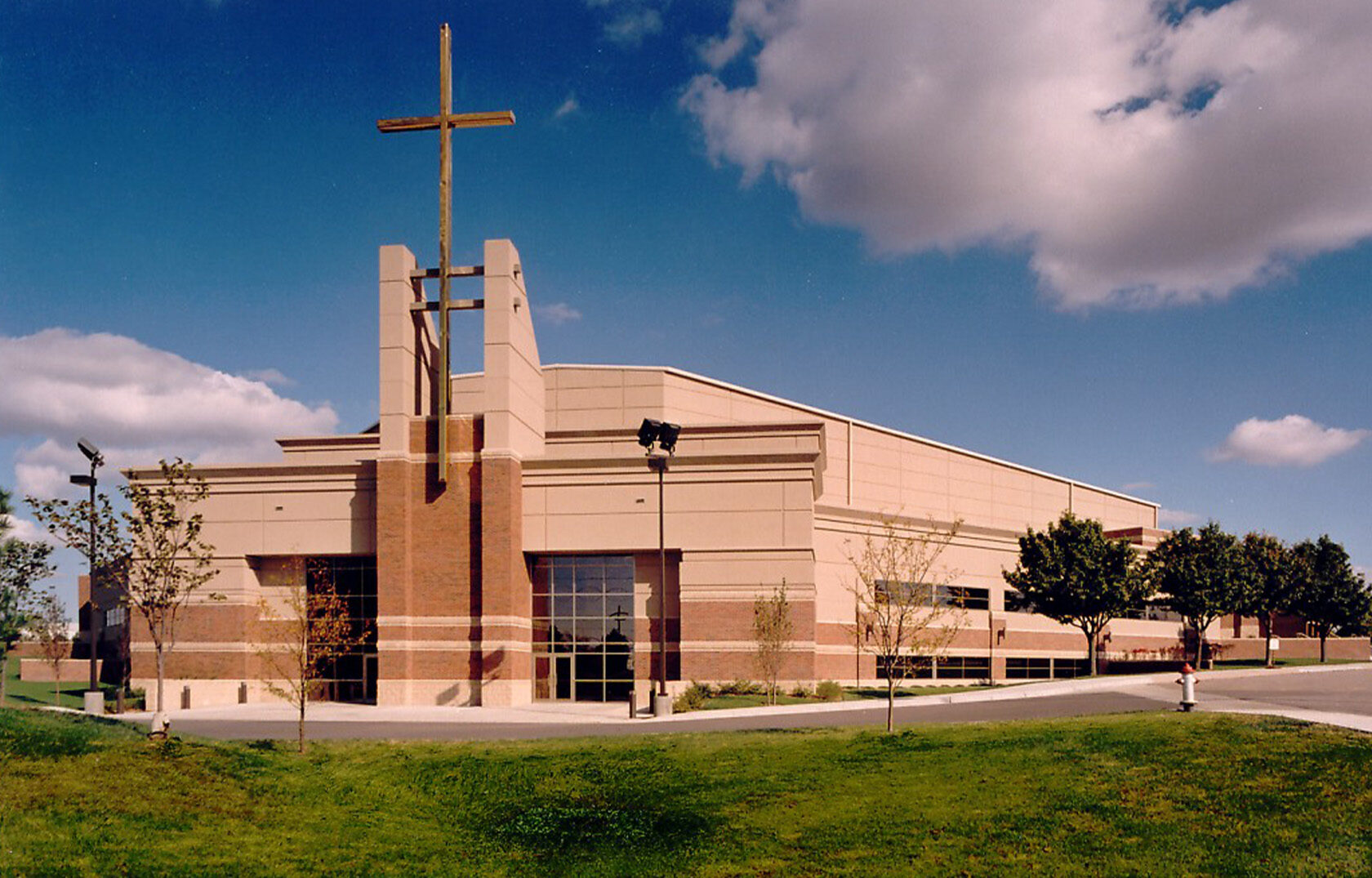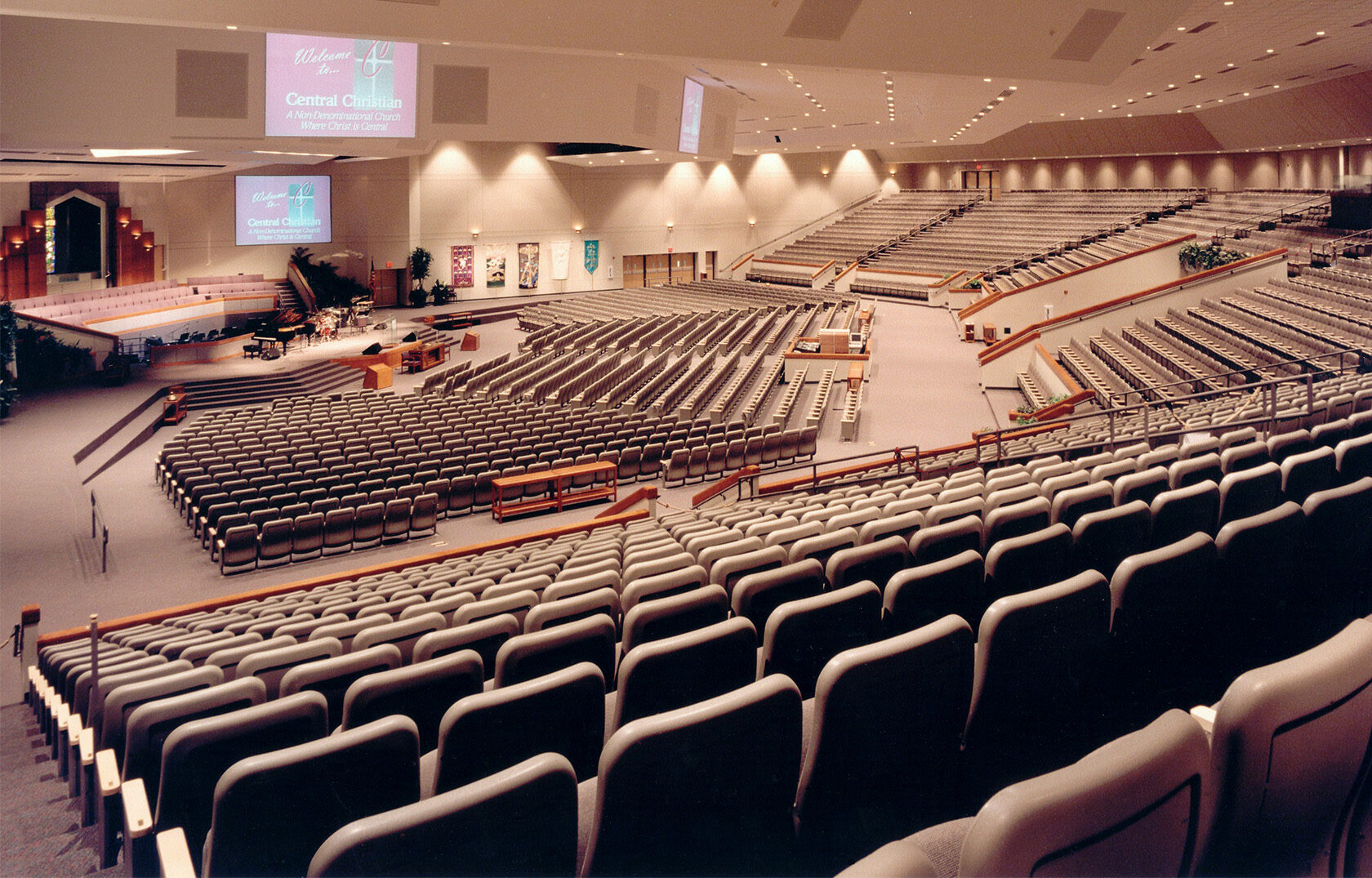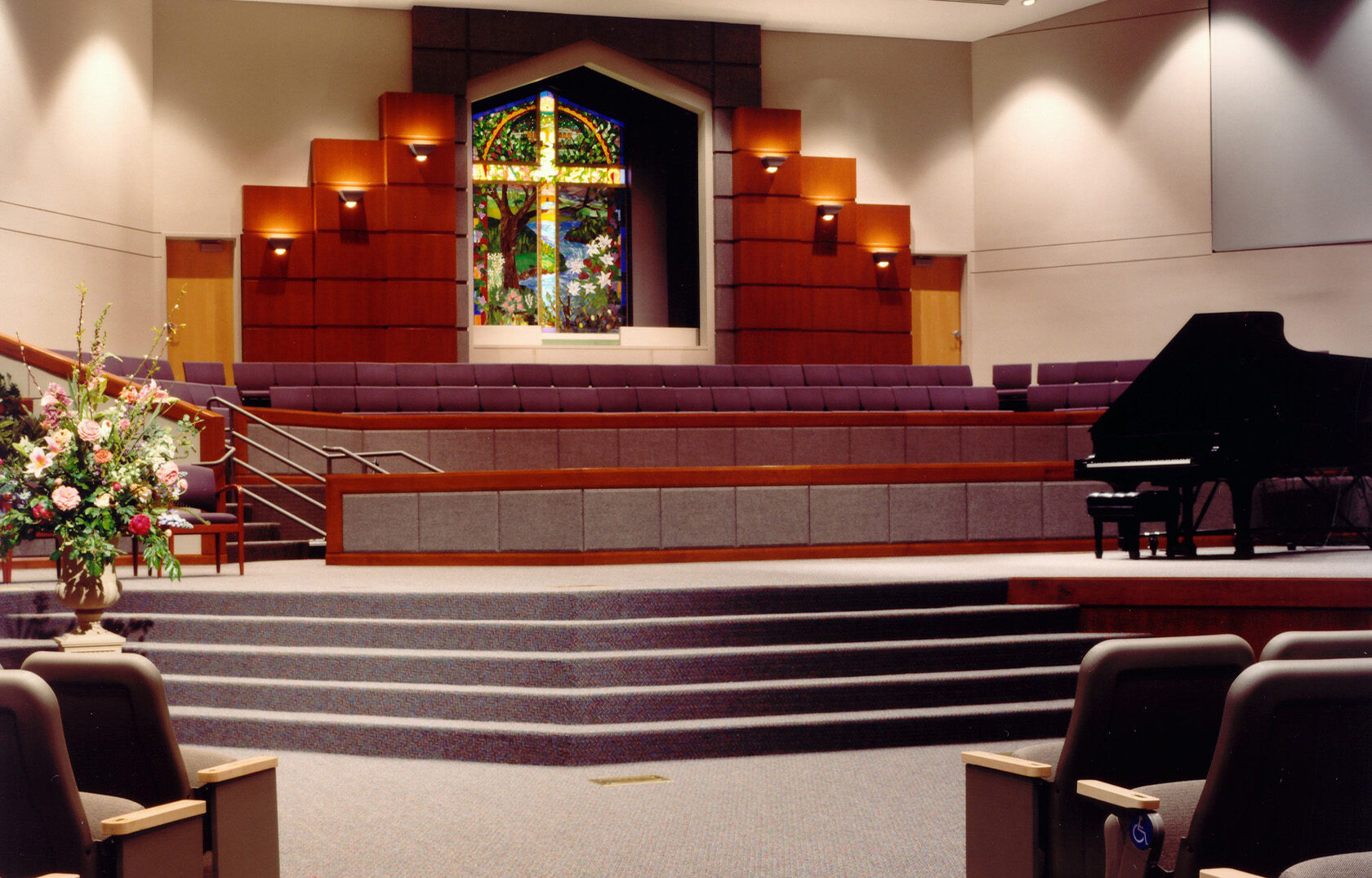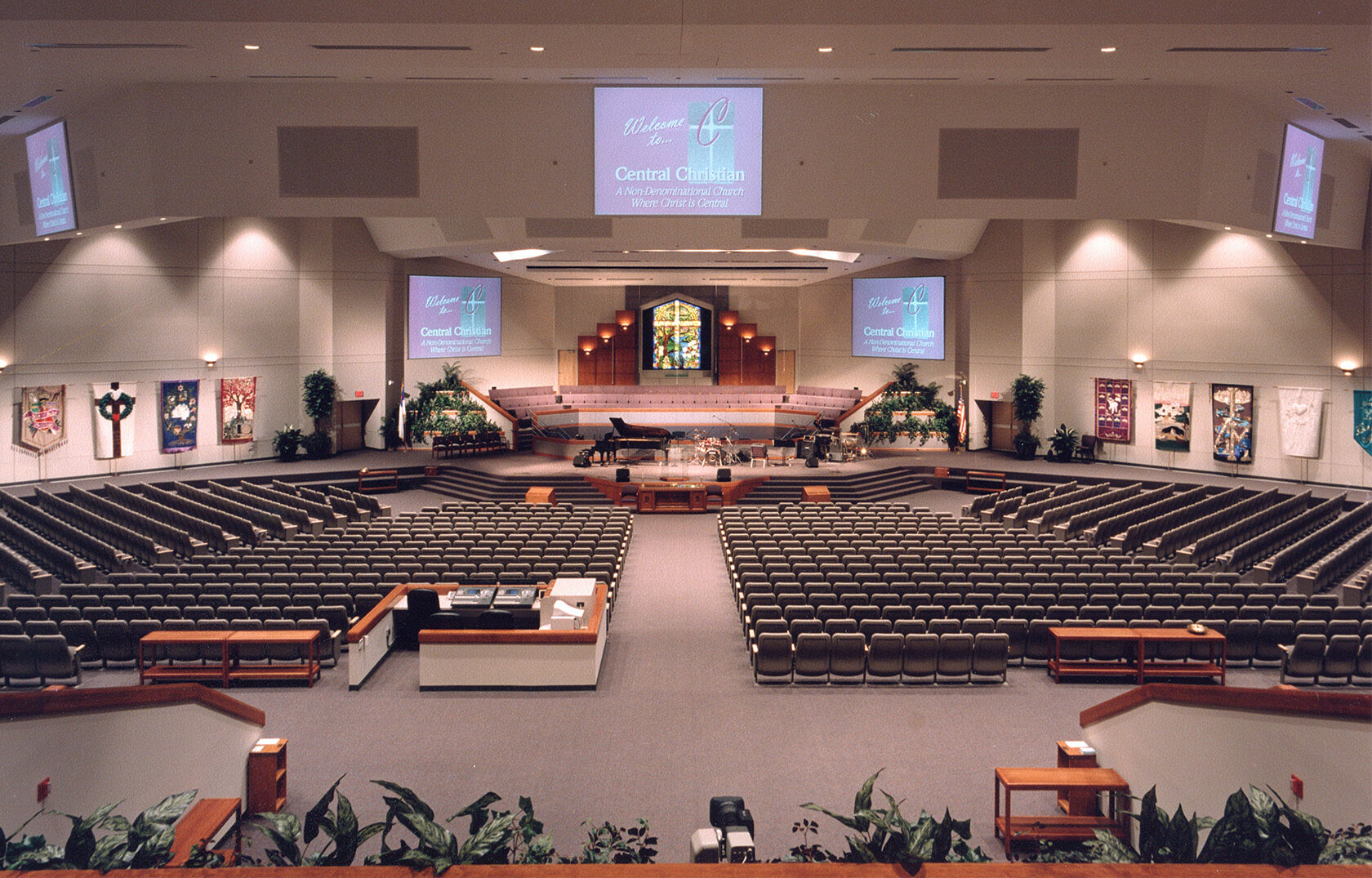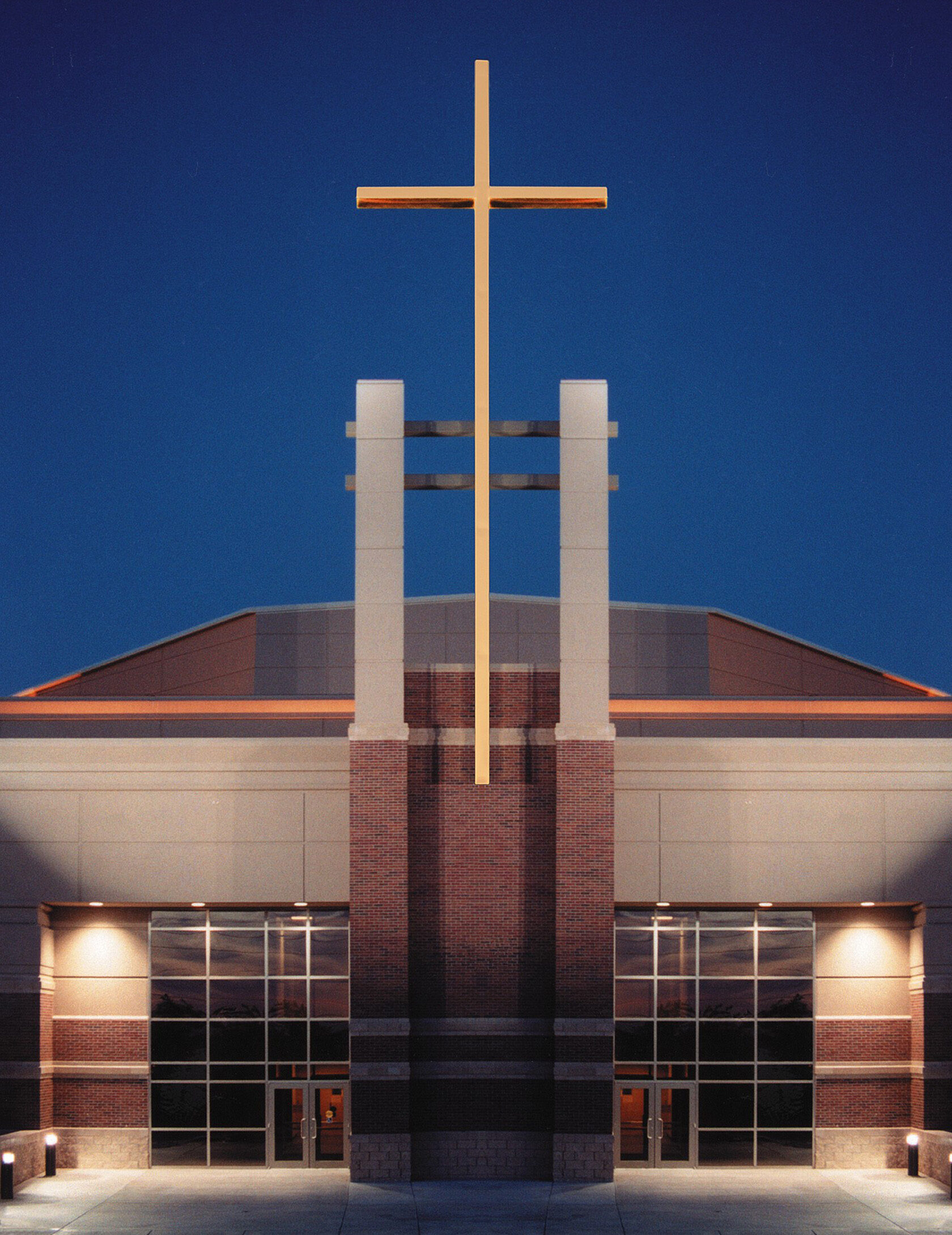
Central Christian Church
Wichita, KS
To accommodate a rapidly growing congregation, we designed a large scale addition to the worship center that brought all church functions under one roof. The new space provided room for the current members with more to grow into within a community focused design. The 95,000 square foot building addition includes a 3,100 seat sanctuary, nursery space, fine arts facilities, and administrative offices. A counseling center and hospitality suite were also included in the addition.
