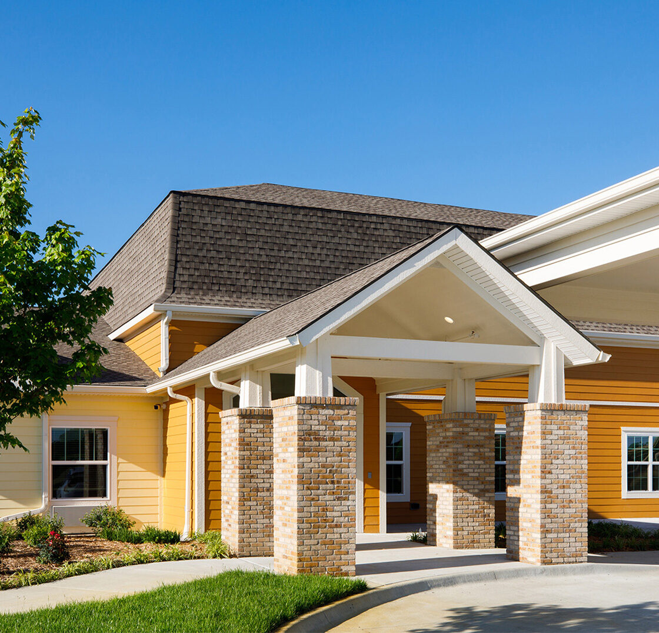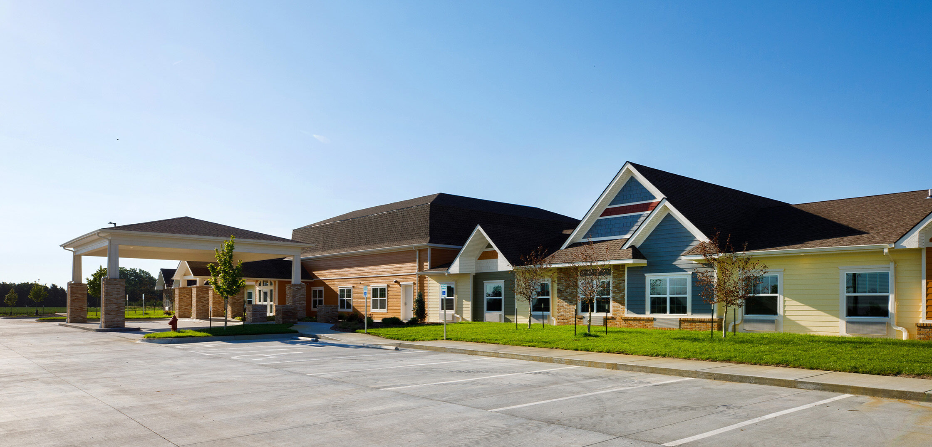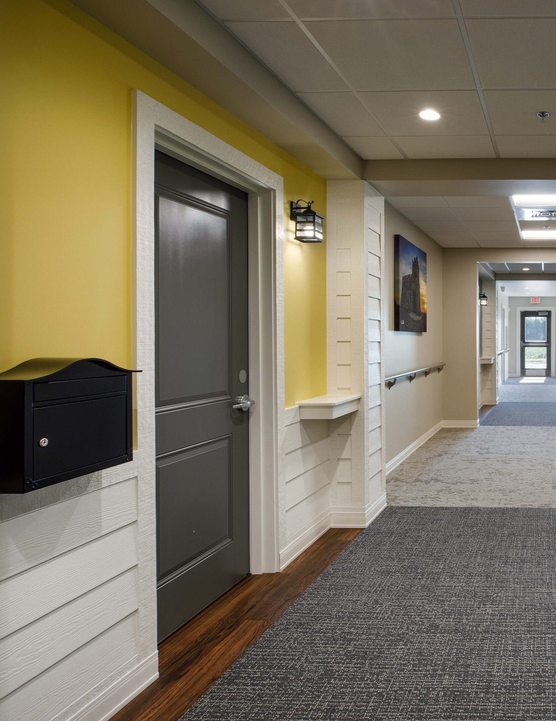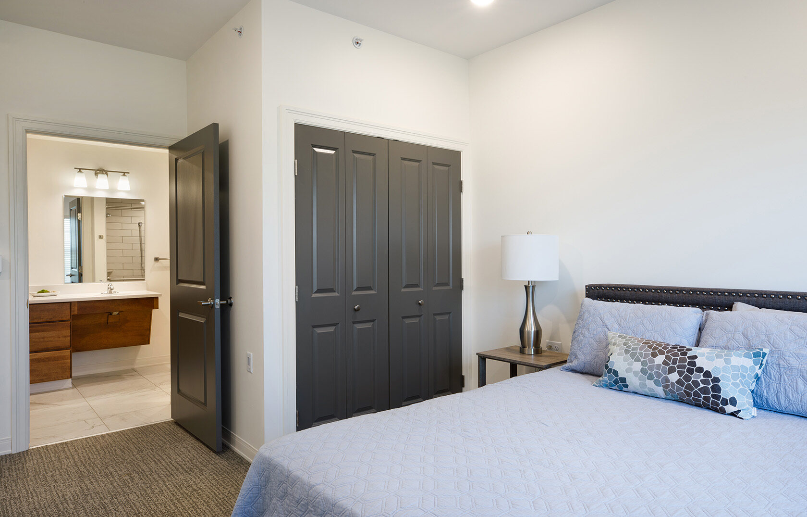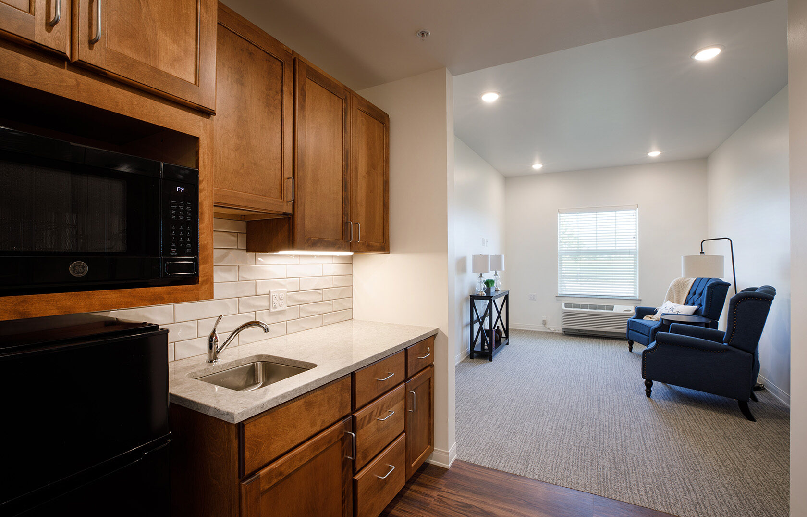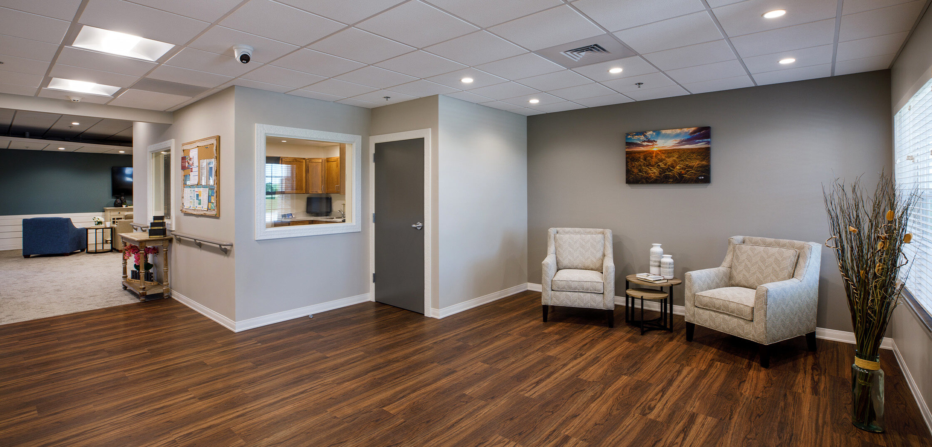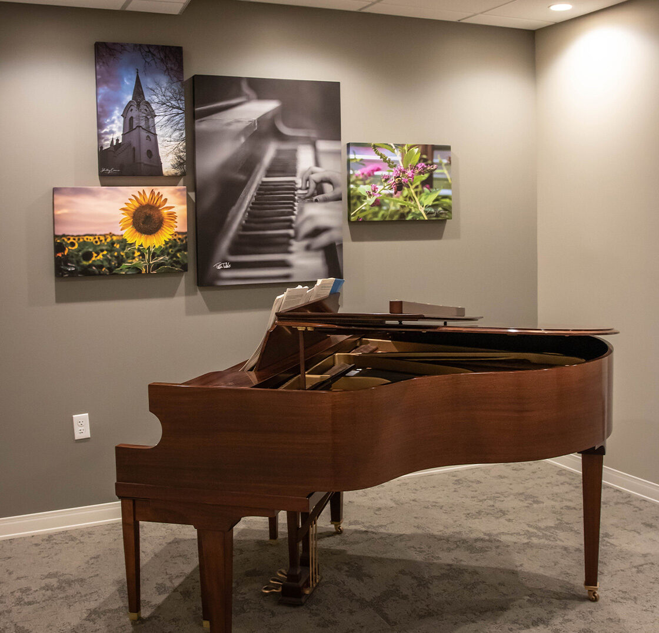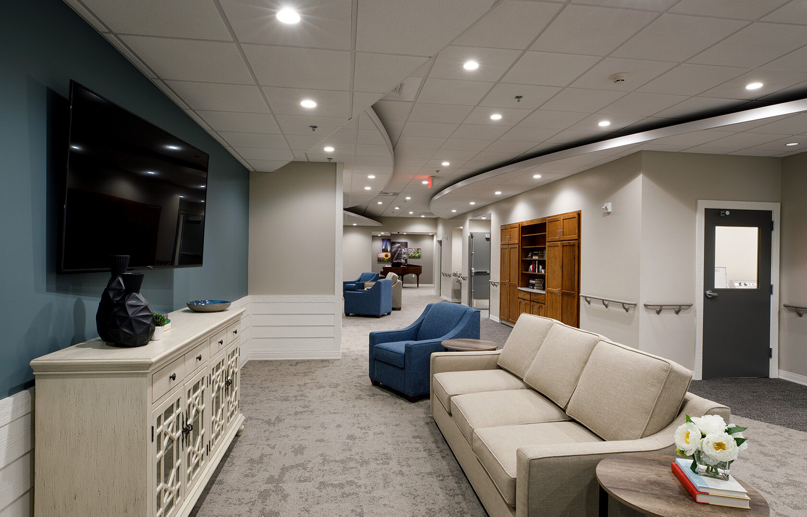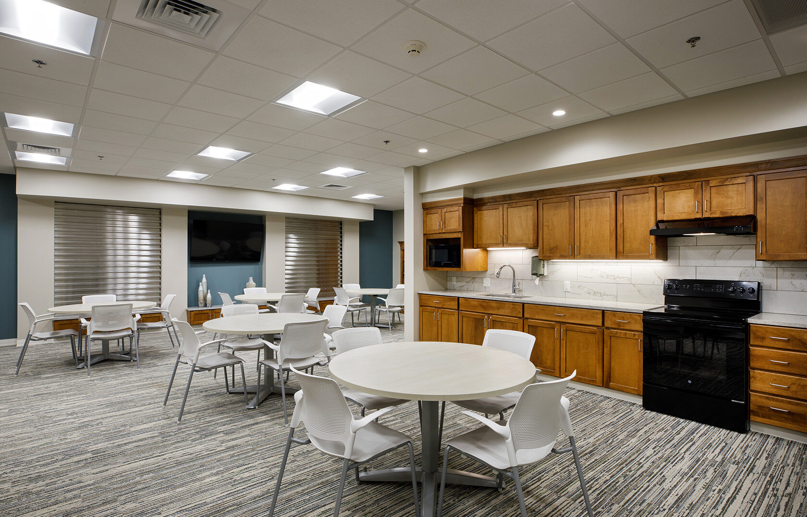
Bethany+Village
Lindsborg, KS
Bethany+Village was rapidly outgrowing their existing facility and the decision was made to add extensive new space. During the visioning phase of the project it was decided that not only did they want to double the size of the facility, but they also wanted to enhance the functionality and “Home Like” feel of the new resident units beginning in the corridor and continuing into the units. What ultimately came out of the design process was a 20,500 sqf, 22-unit addition, which implemented exterior design elements, into the corridors to create individual “Front Doors” for each unit. Upgraded materials were carried into the units to create a more home-like feel. These materials included ceramic tile floors and walls in the restrooms and showers, solid surface countertops with undermount sinks in the kitchenettes and a combination of luxury vinyl tile in the kitchenettes and tile carpeting in the living room and bedrooms. Rounding out the new addition, are numerous seating areas, for residents to meet, read and socialize. A large multi-unit resident laundry room and a community room, with a full kitchen, drink bar, and restroom also serves as the facility’s storm shelter.
