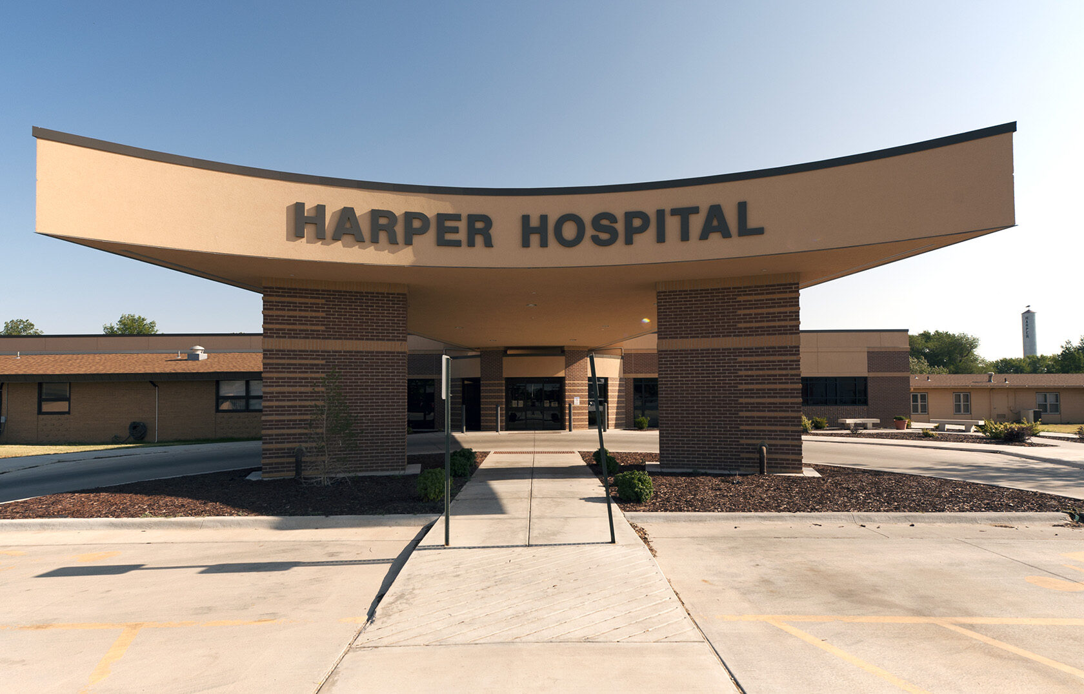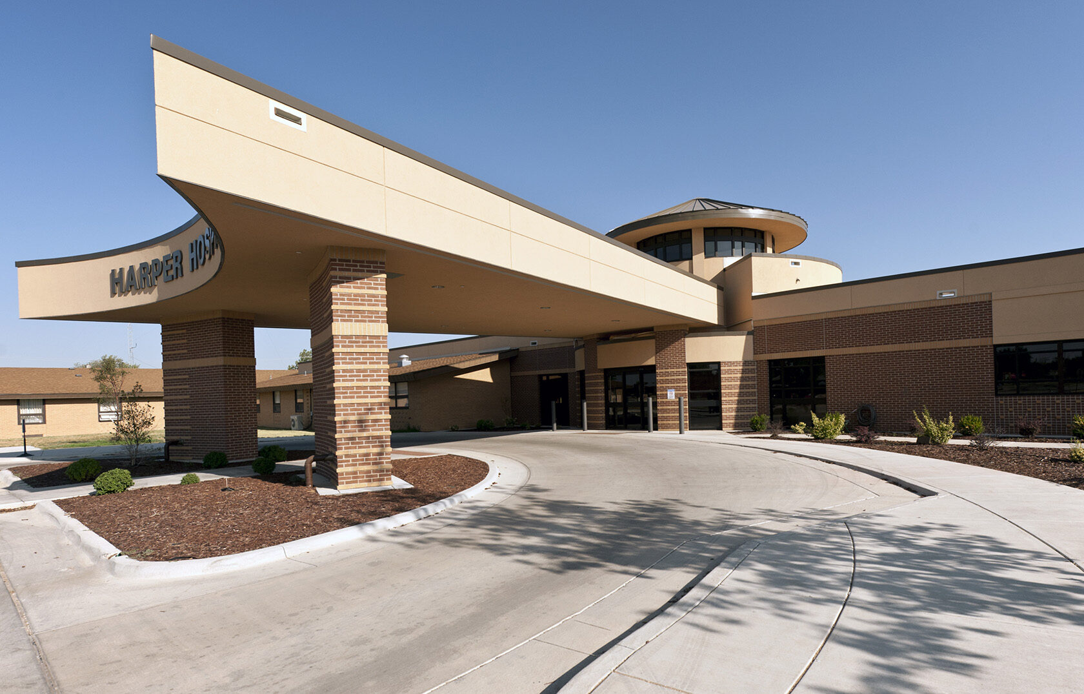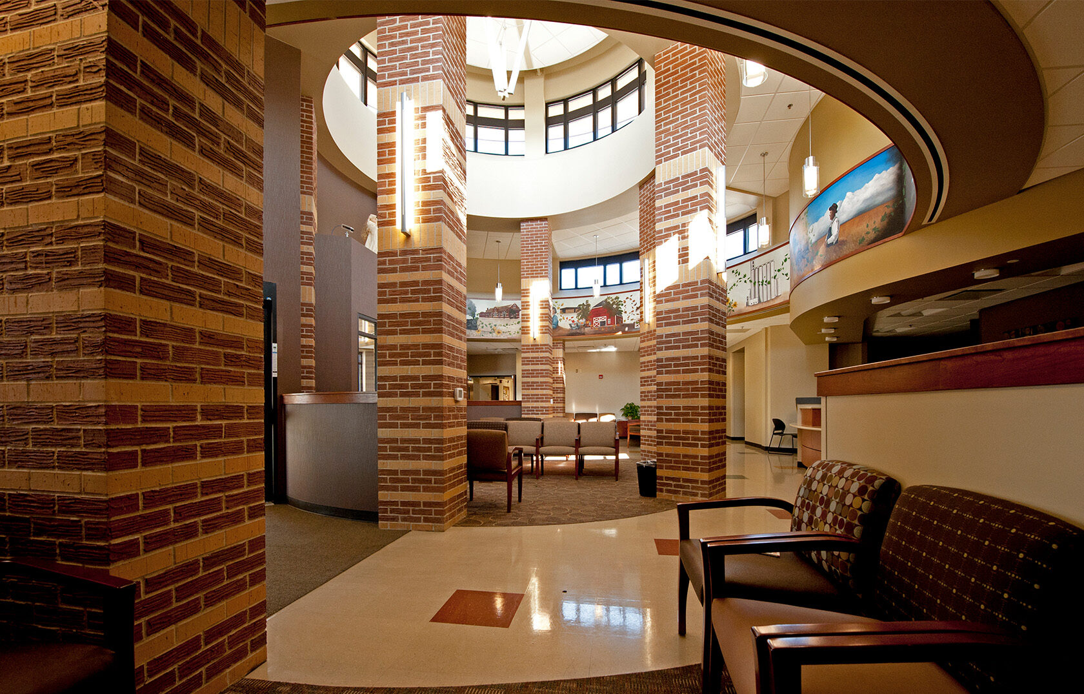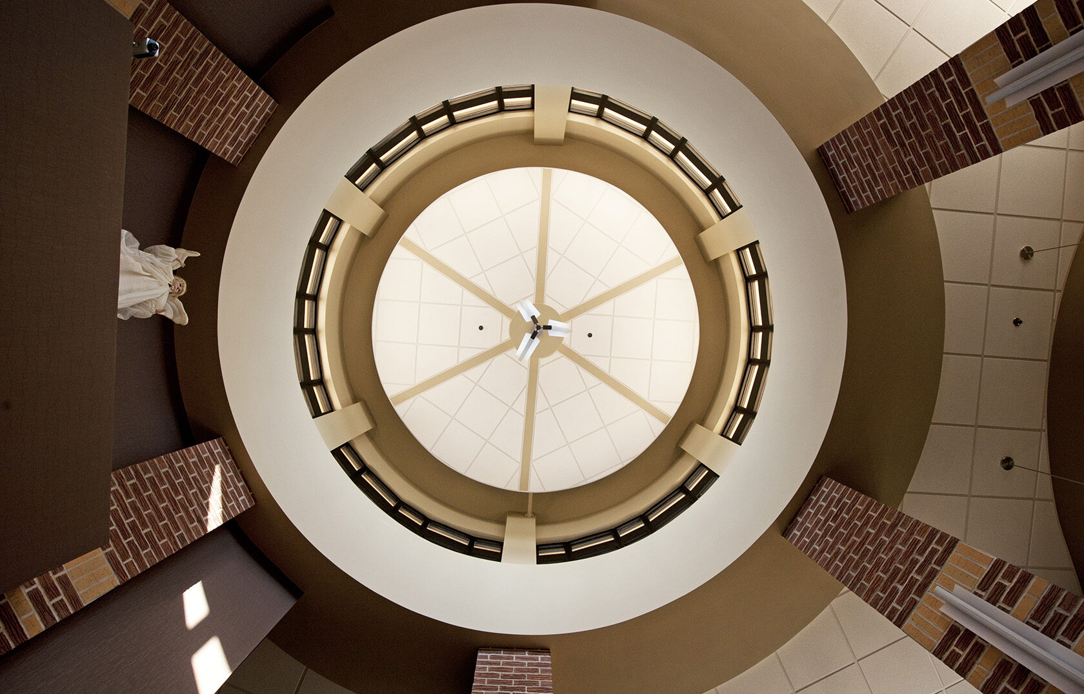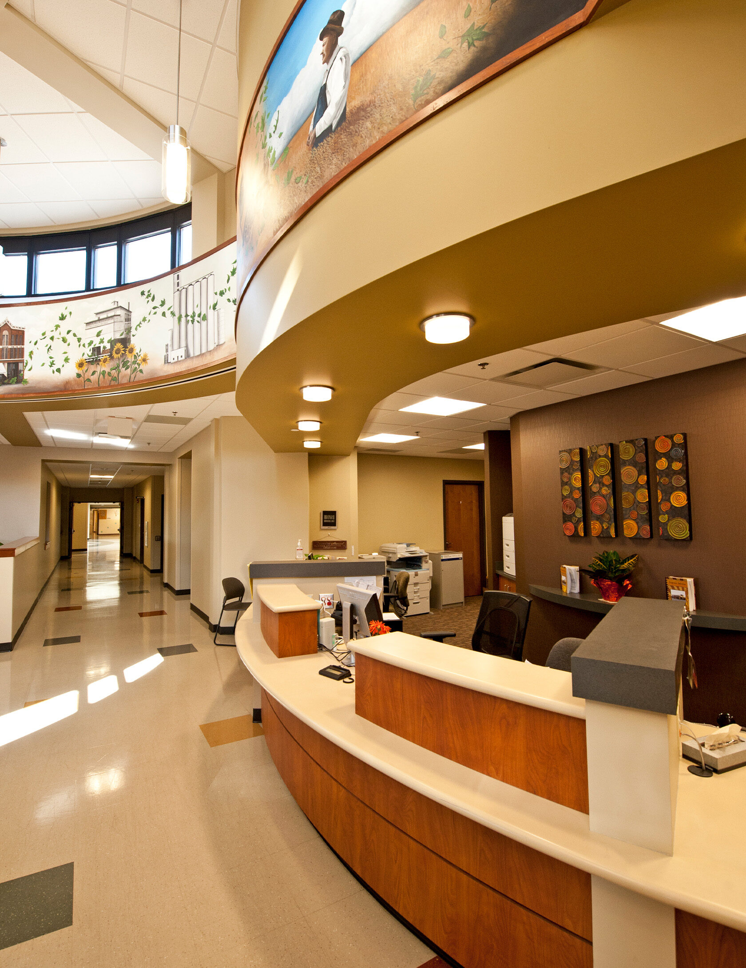
Harper Hospital
Harper, KS
As a critical access center feeding into Wichita, Harper Hospital was growing and in need of expanded facilities. Alloy closed a street and designed a new space to act as a front door to the hospital. A commissioned mural in the building’s rotunda illustrates what life is like in the area. Master planning was completed and incorporated enclosing a street to create a two square block medical campus. The 12,000 square foot addition includes a new hospital laboratory, procedure room, 15 clinic exam rooms, hospital admissions, and outpatient offices.
