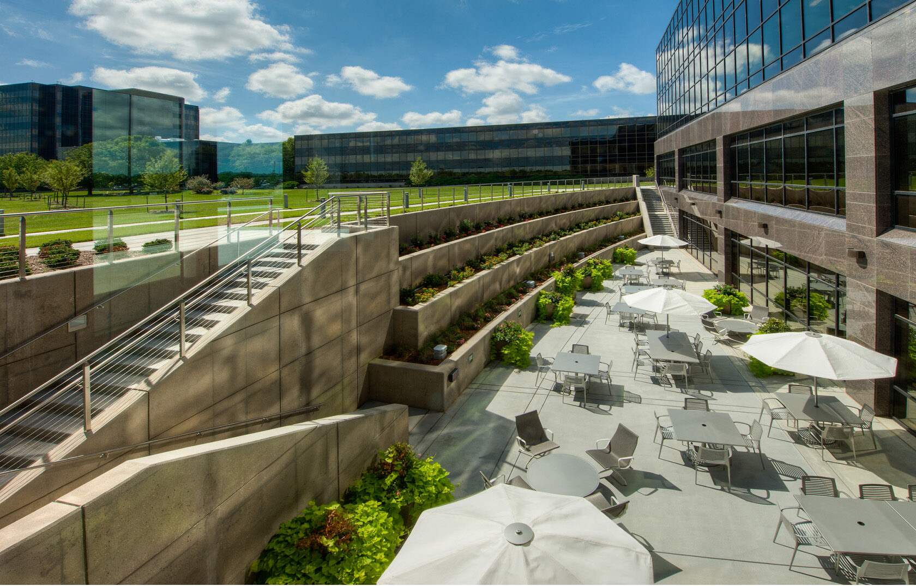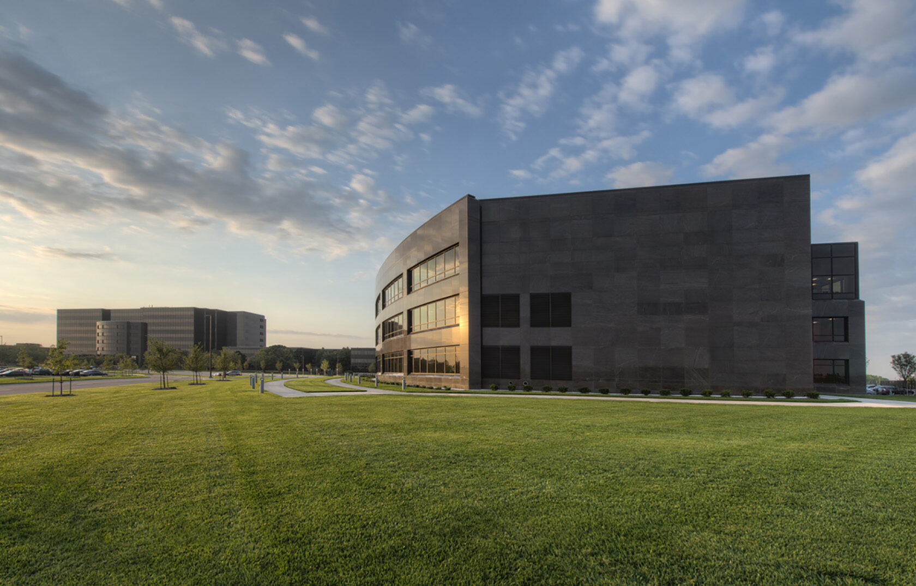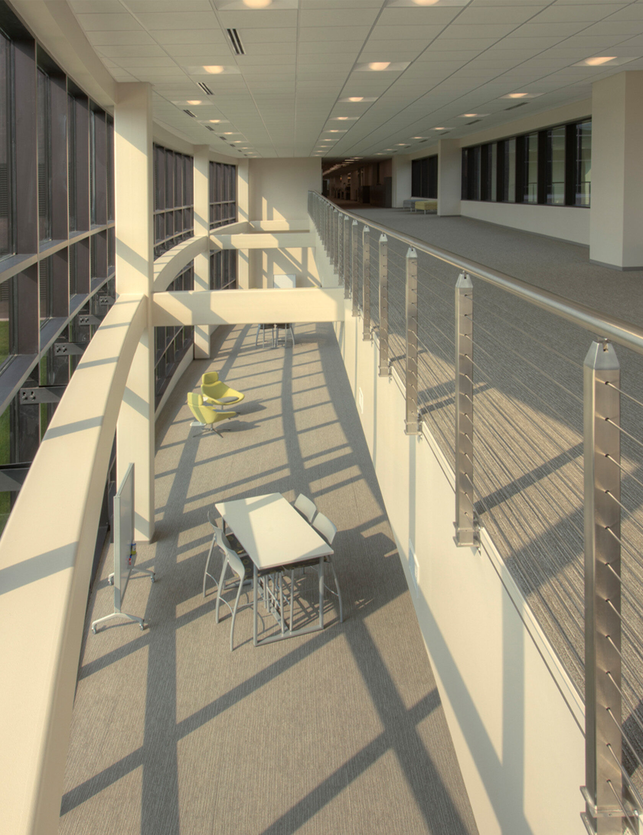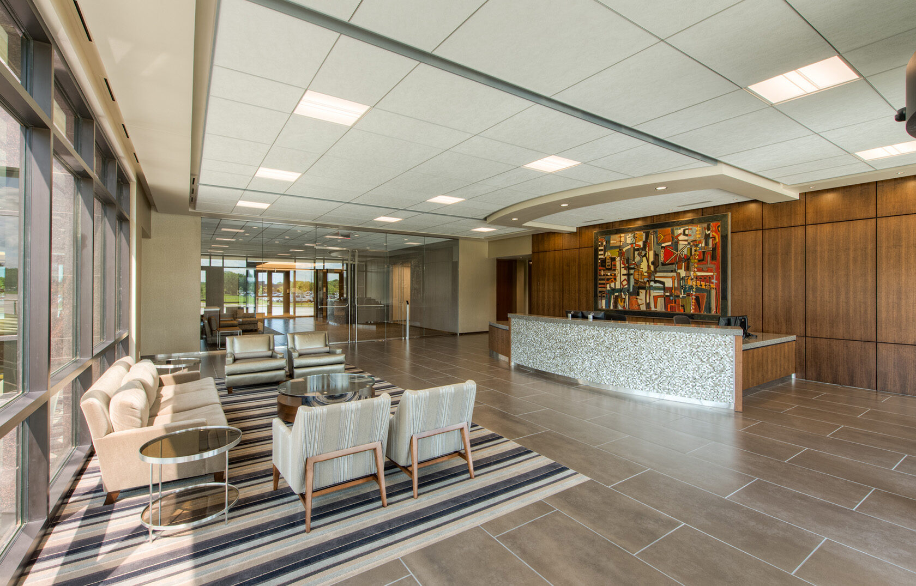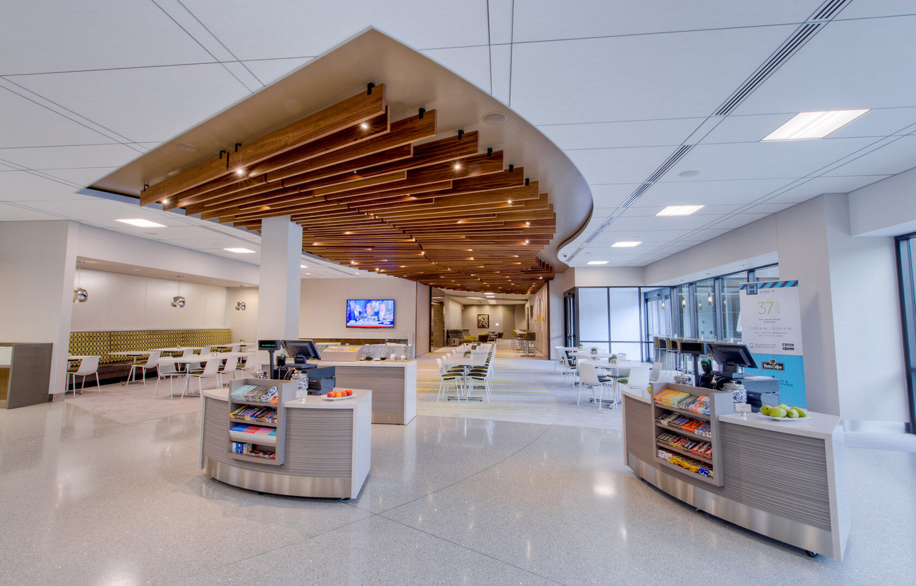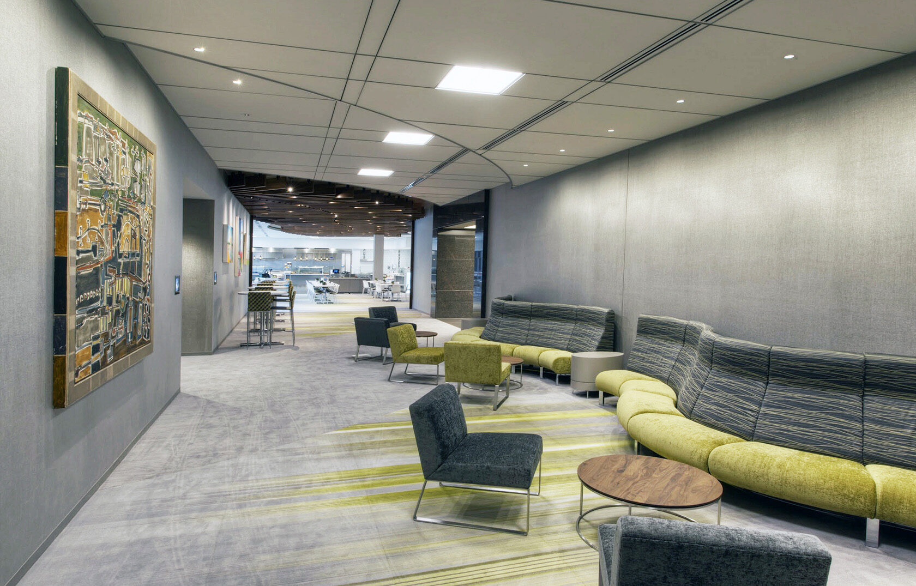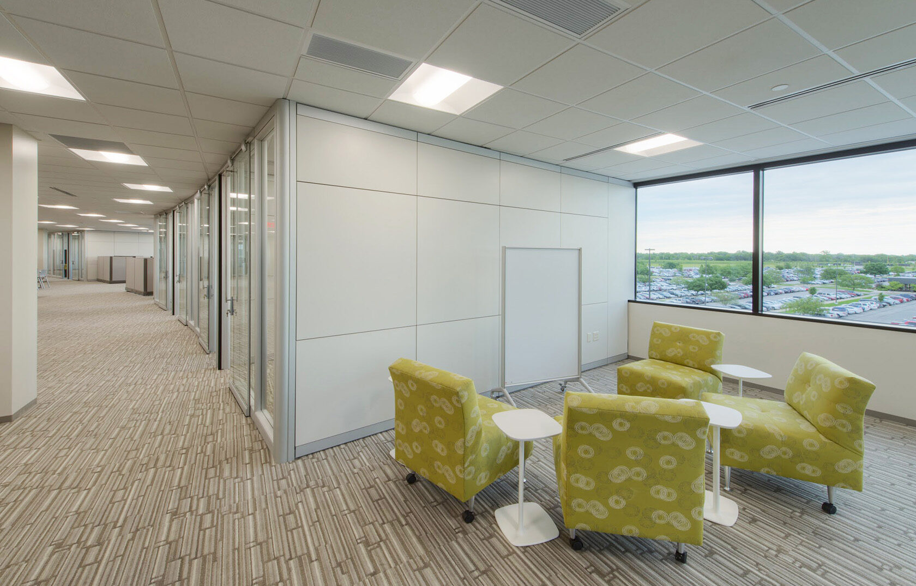
Koch Industries
Building H
Wichita, KS
Koch Industries newest campus addition marks another architectural accomplishment since our working relationship began in 1994. We completed a campus master plan to help Koch reinforce their commitment to Wichita. This project features the first building, Building H, of a campus expansion as Koch expects a high growth rate over the next 20 years. Open spaces and breakout zones make Building H unique while enhancing and encouraging collaboration.
This campus expansion included adding 300 acres, relocating 37th Street for one mile, and the creation of a 6 acre lake for retention and irrigation. Building H is a 210,000 square feet addition to the campus. The facility provides space for 750 employees with an 800 car parking lot, conference center, and satellite café. A four-level walkway connects the building to Koch’s main campus.
