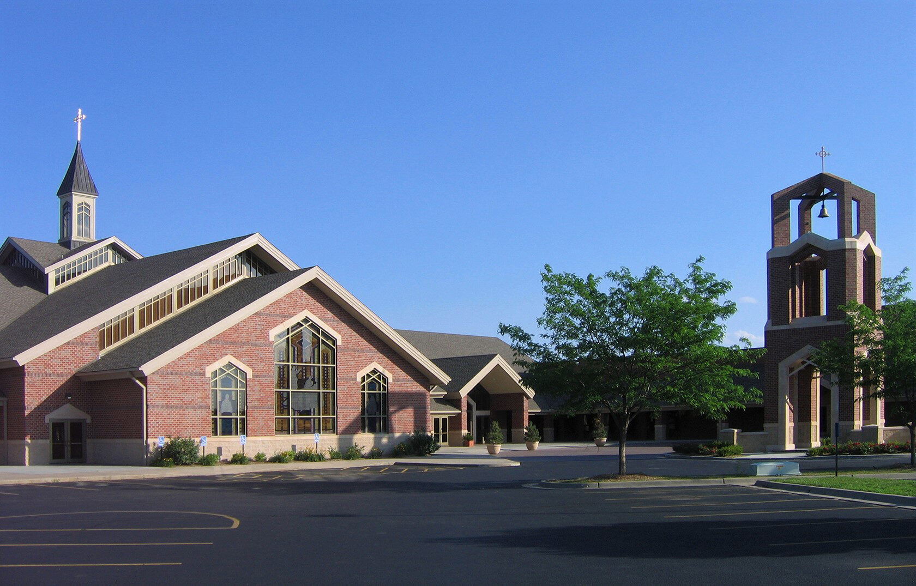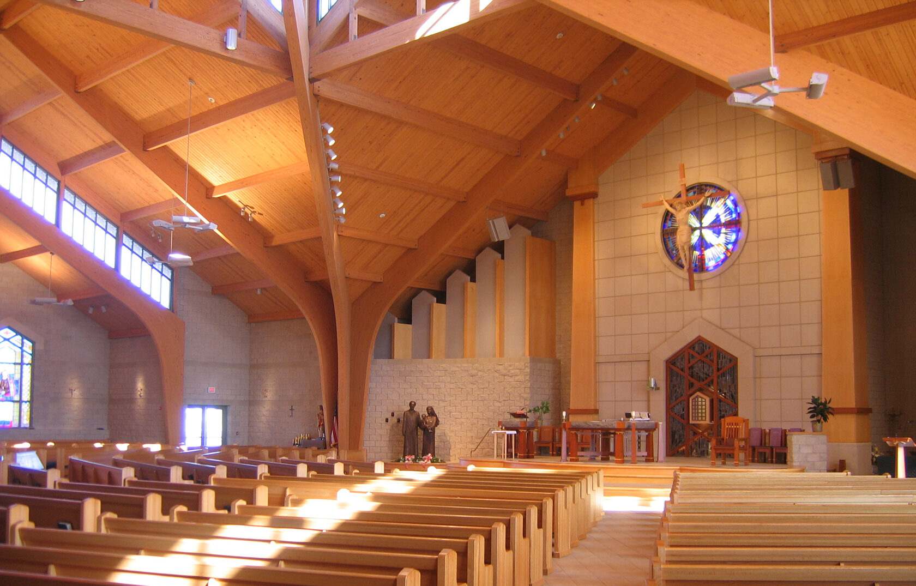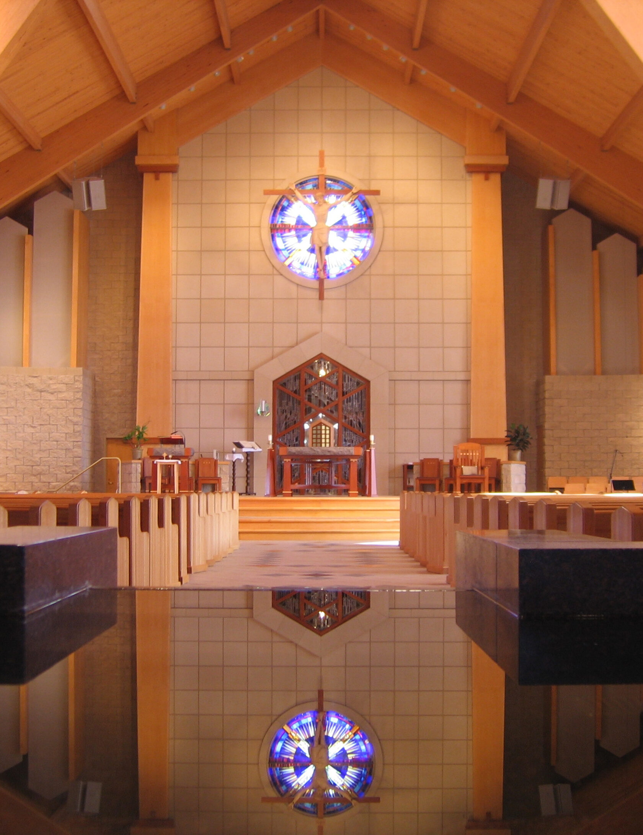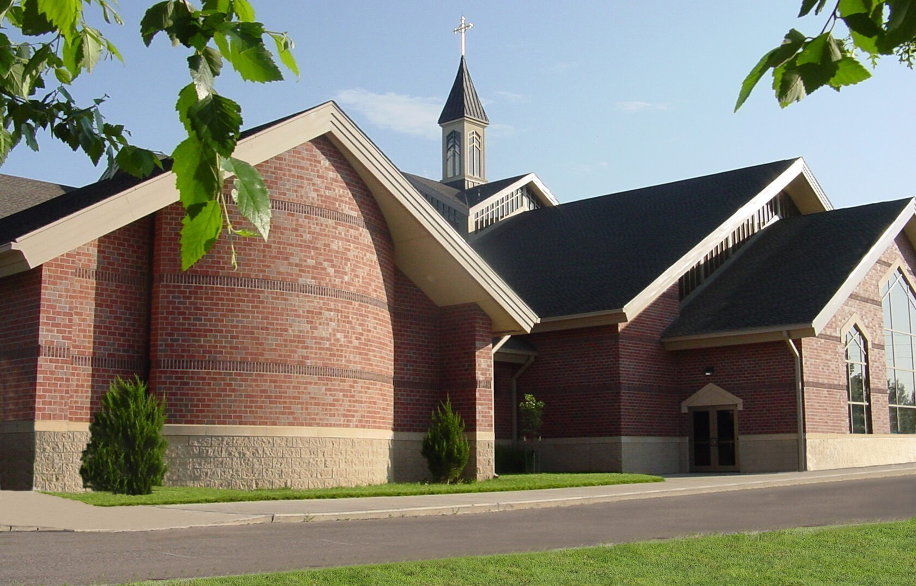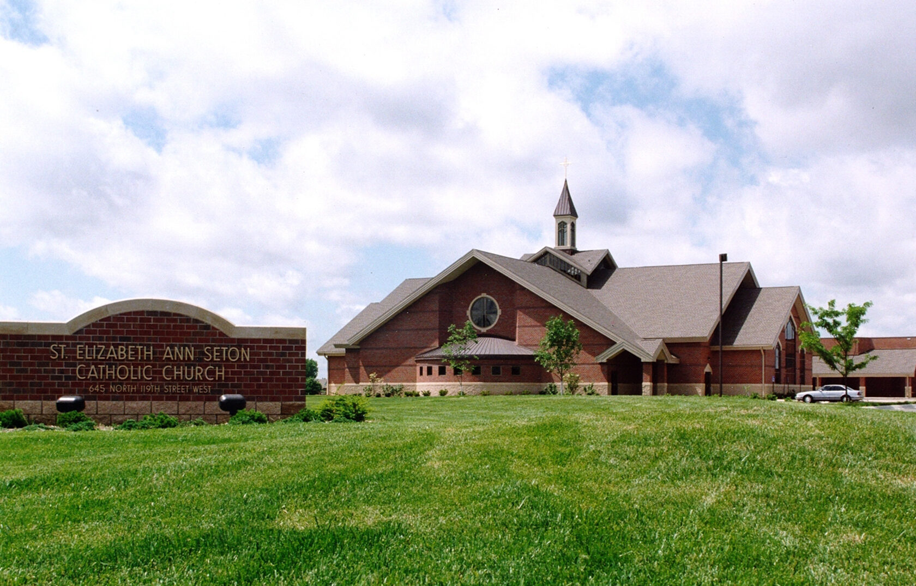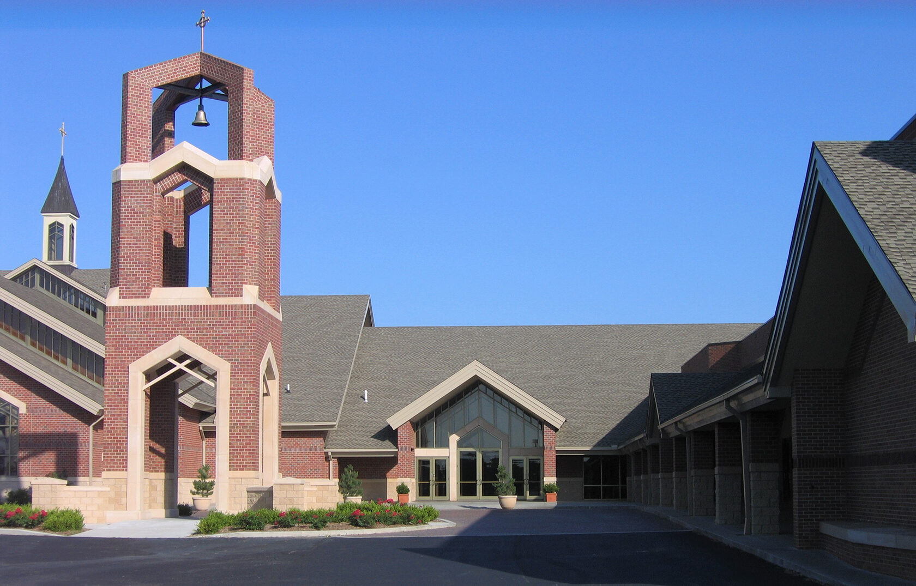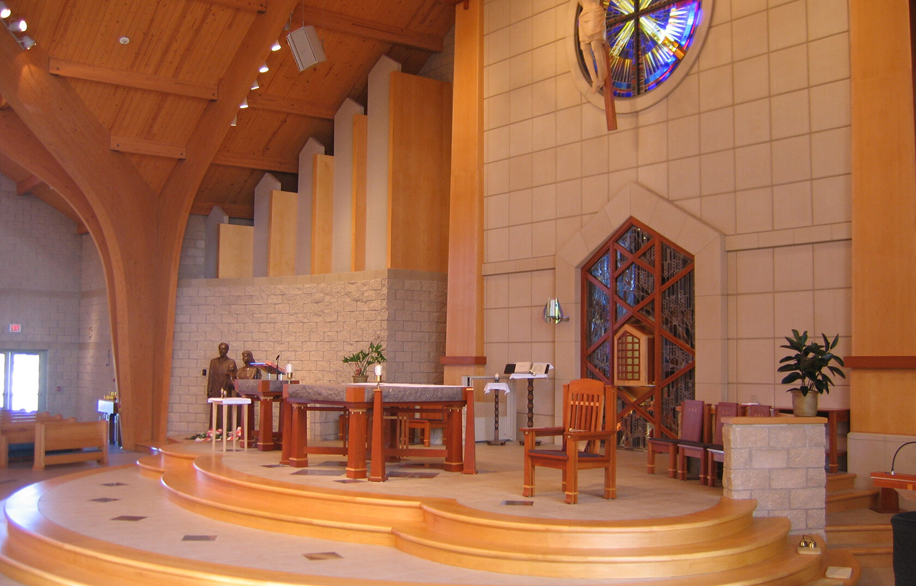
St. Elizabeth Ann Seton
Catholic Church
Wichita, KS
The parish was running out of room for their increasing number of parishioners and by 1996 they began working with us to plan for their expansion. Alloy started working with the parish on a 20-year master plan that encompassed five different stages of improvements while minimizing the amount of rework from one phase to the other.
Eleven new classrooms, a computer lab, a new cafeteria kitchen, and new school entry were completed as the first phase of the project. The second phase involved a 1,300-seat sanctuary with accessory spaces, a new gathering area, two adult education classrooms, and a daily chapel. Three years later, Alloy started design on a new gymnasium with a basement that included a FEMA shelter room, music classroom, and storage. The gymnasium also features a walking track above. The church and school administrative offices were remodeled. The most recent addition to the parish is a new bell tower.
