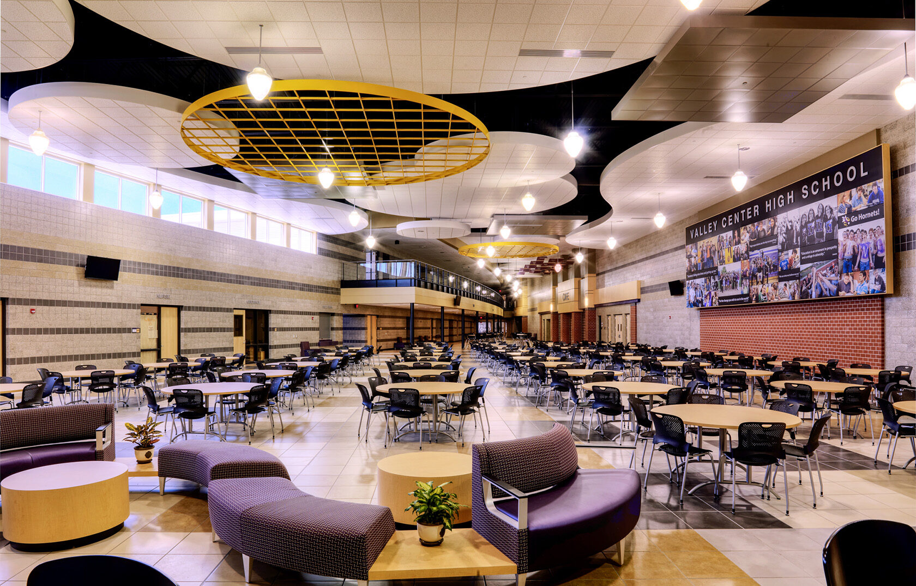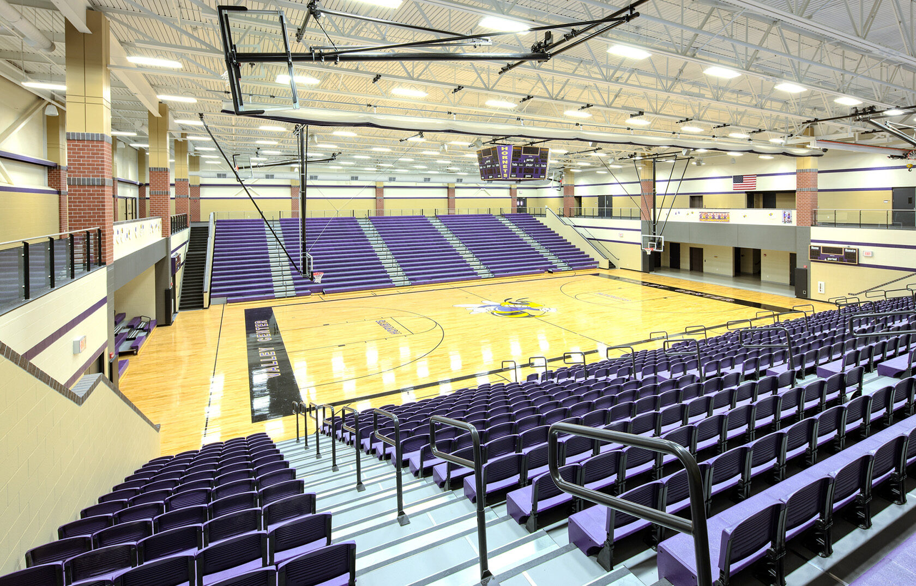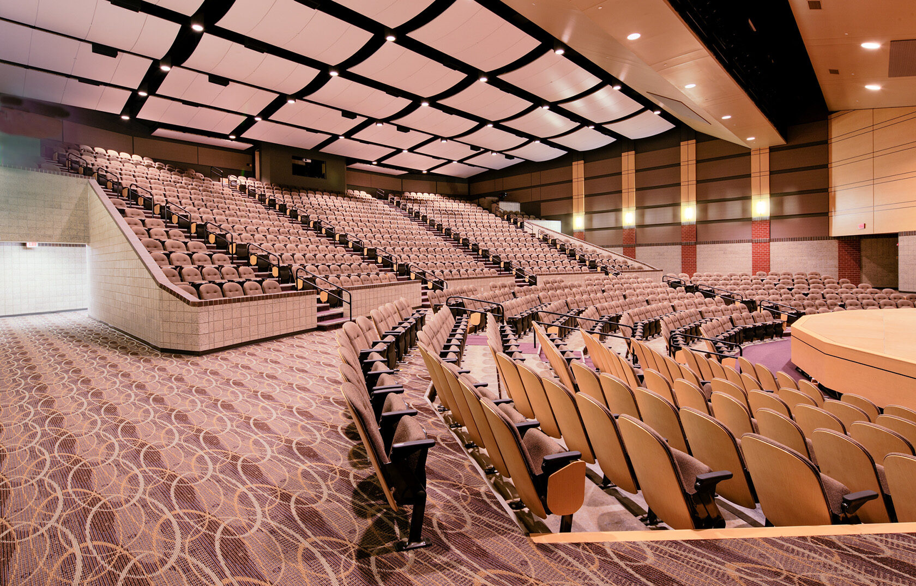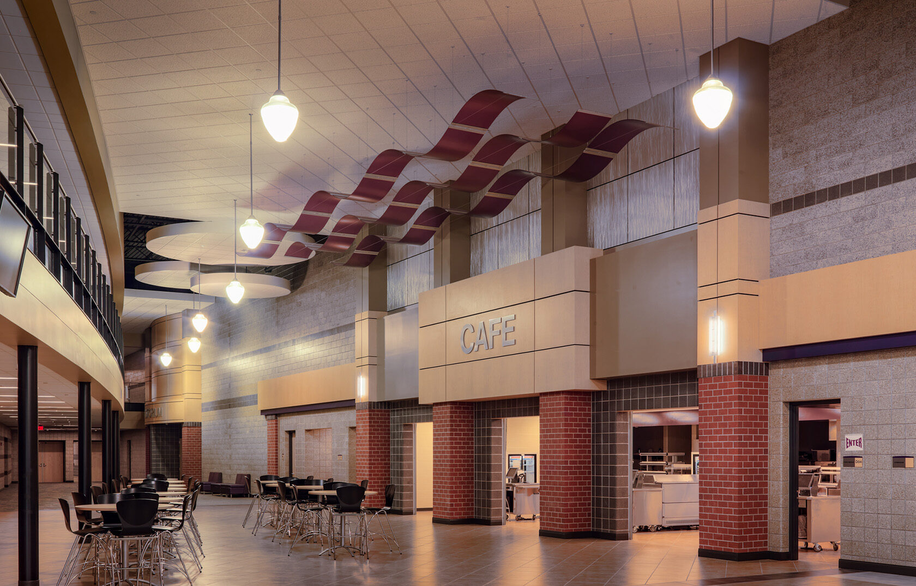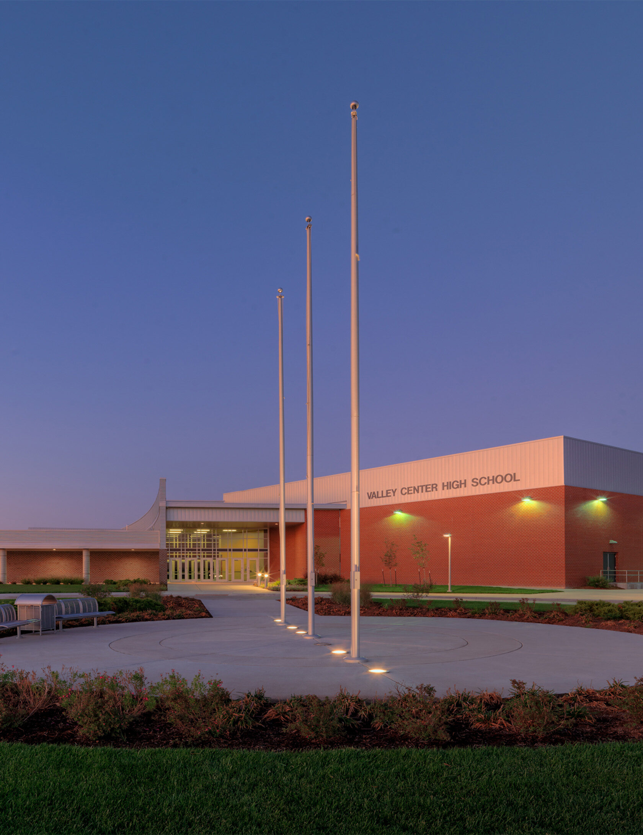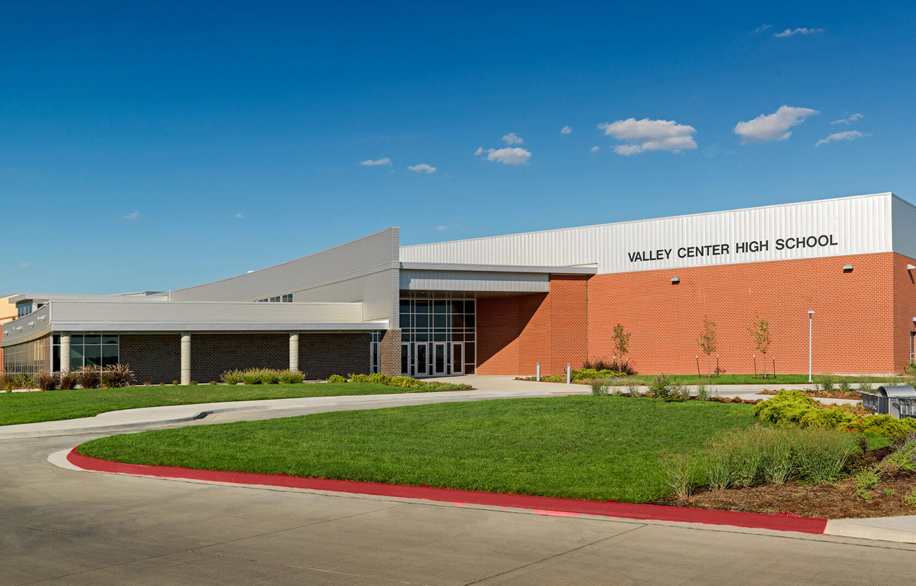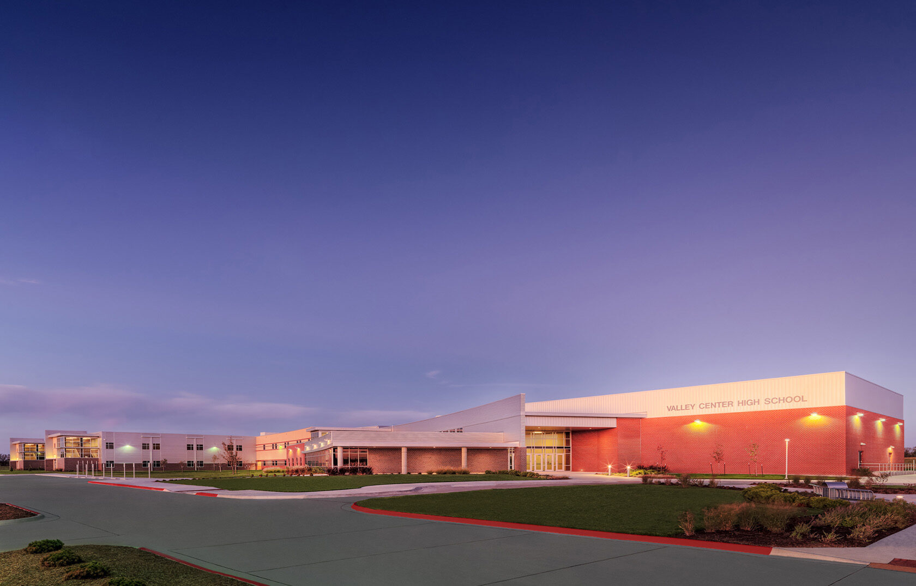
Valley Center USD 262
Valley Center High School
Valley Center, KS
The new Valley Center High School was designed around a main corridor connecting the entire building. Classroom wings were centered around the media center for easy access while the main corridor curves to widen into a two-story commons space. Spaces that fronted the commons such as gyms, the cafeteria, and auditorium where treated like storefronts on a main street. This 246,000 square foot learning center features a 1,000-seat auditorium, a top-load gymnasium for 2,200 patrons, and a two-story commons area. The new high school was designed for a capacity of 1,200 students.
