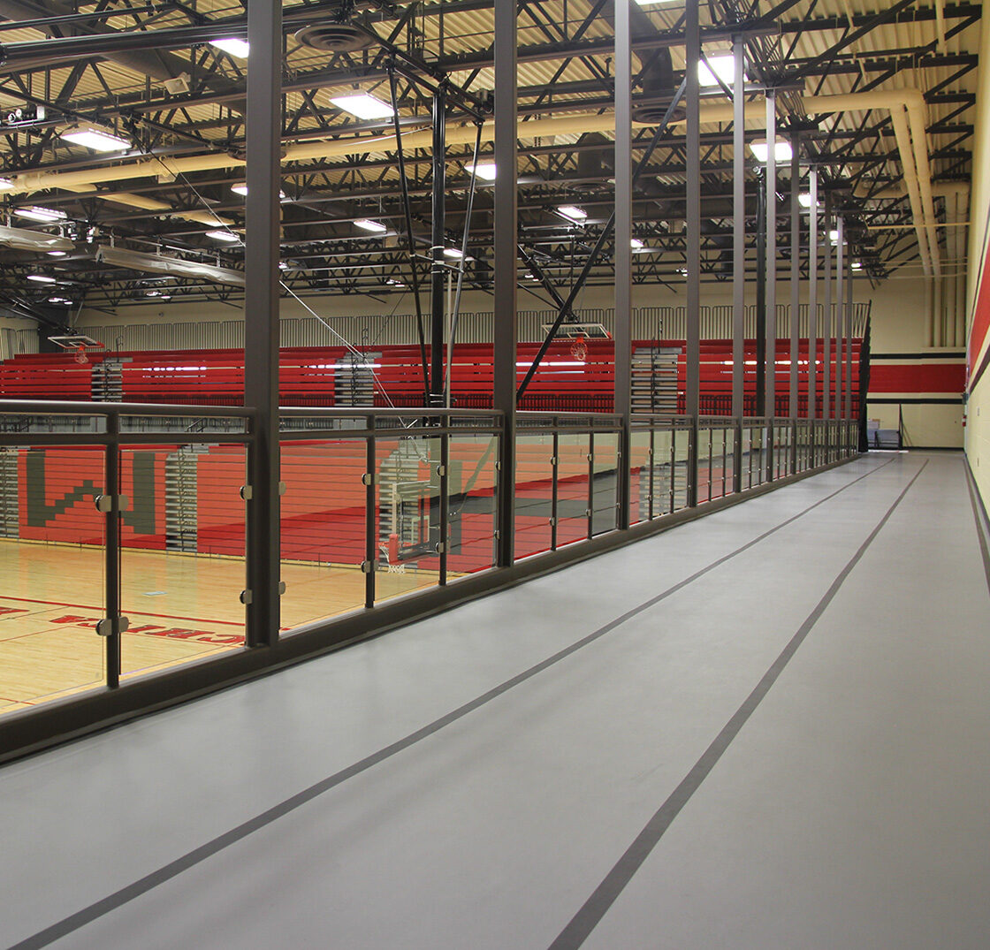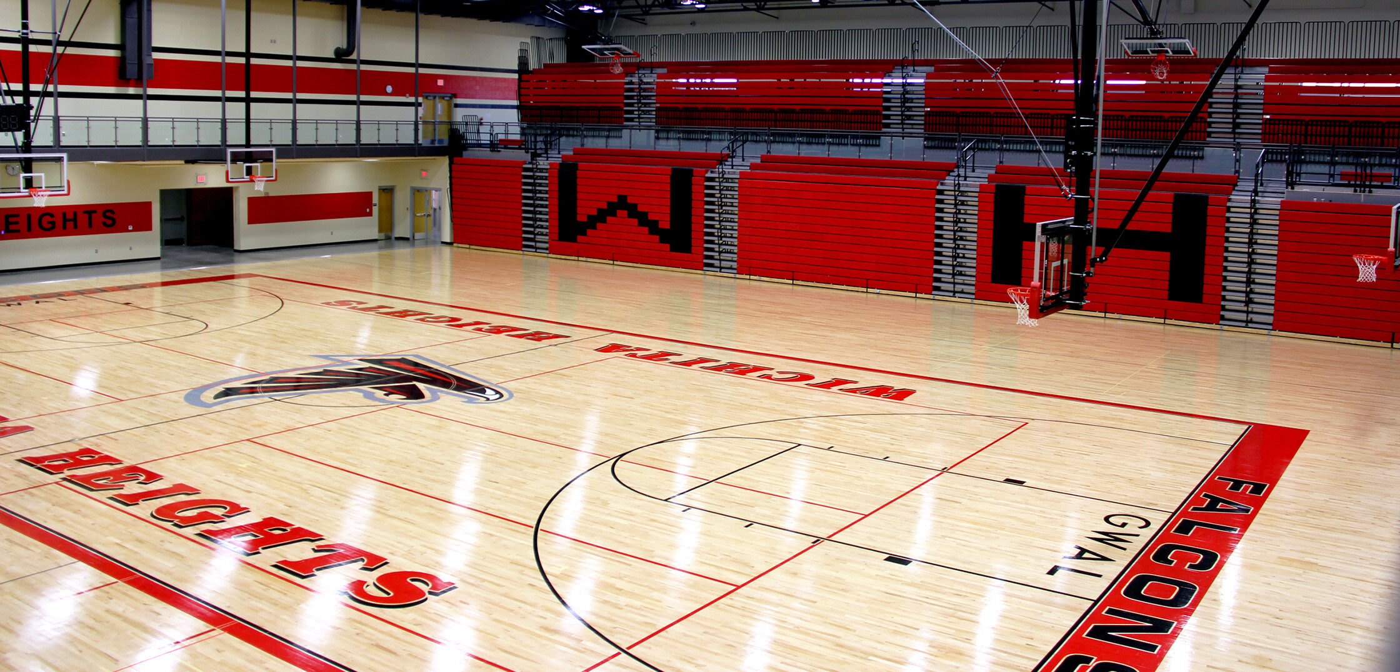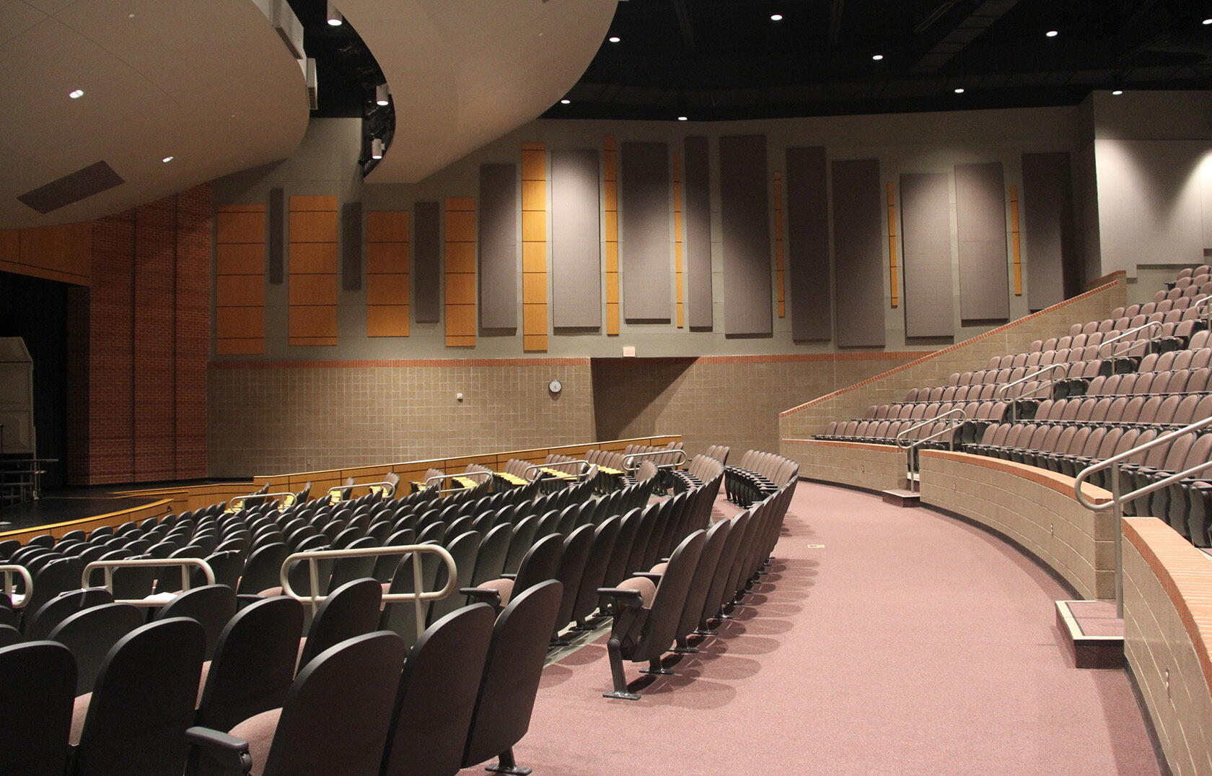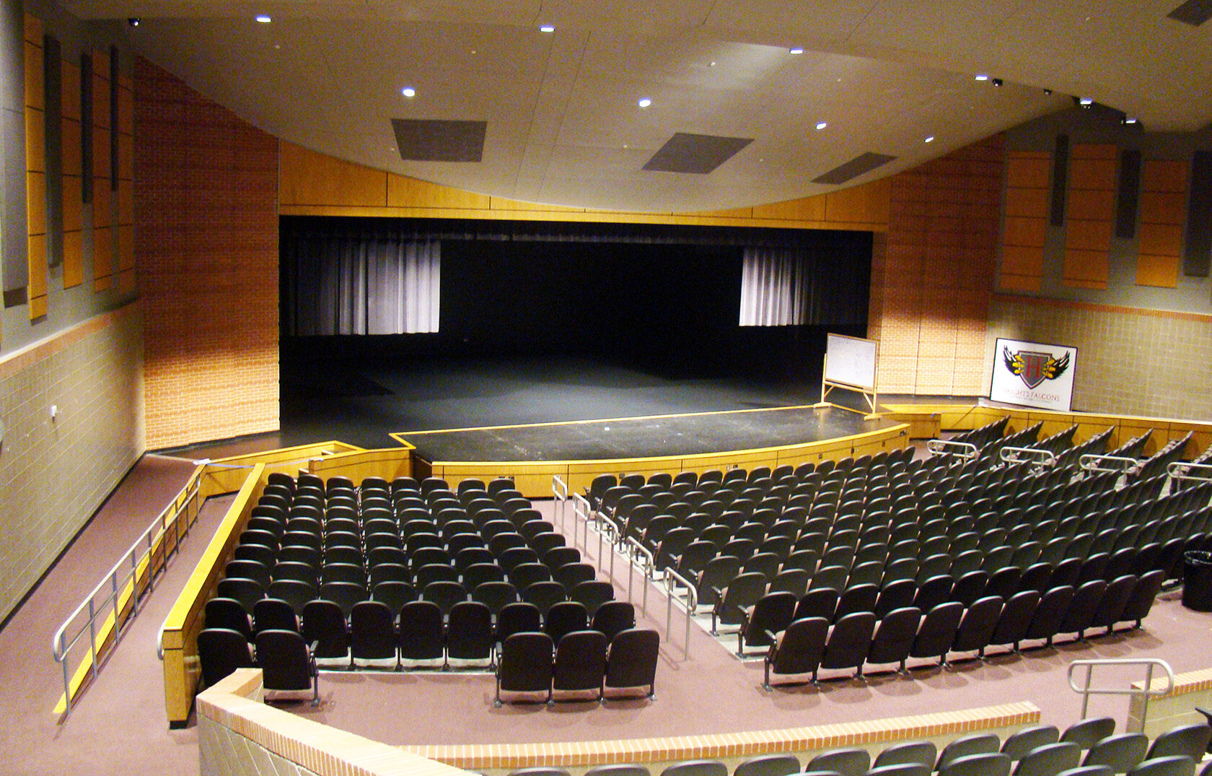
Wichita USD 259
Heights High School
Wichita, KS
Outgrown facilities and outdated mechanical systems were becoming a burden for Heights High School. We designed additions for classrooms, school support spaces, fine arts and athletic facilities to create a vibrant atmosphere for their growing student population. The phased project scheduling also ensured the facility was usable for everyone during renovations.
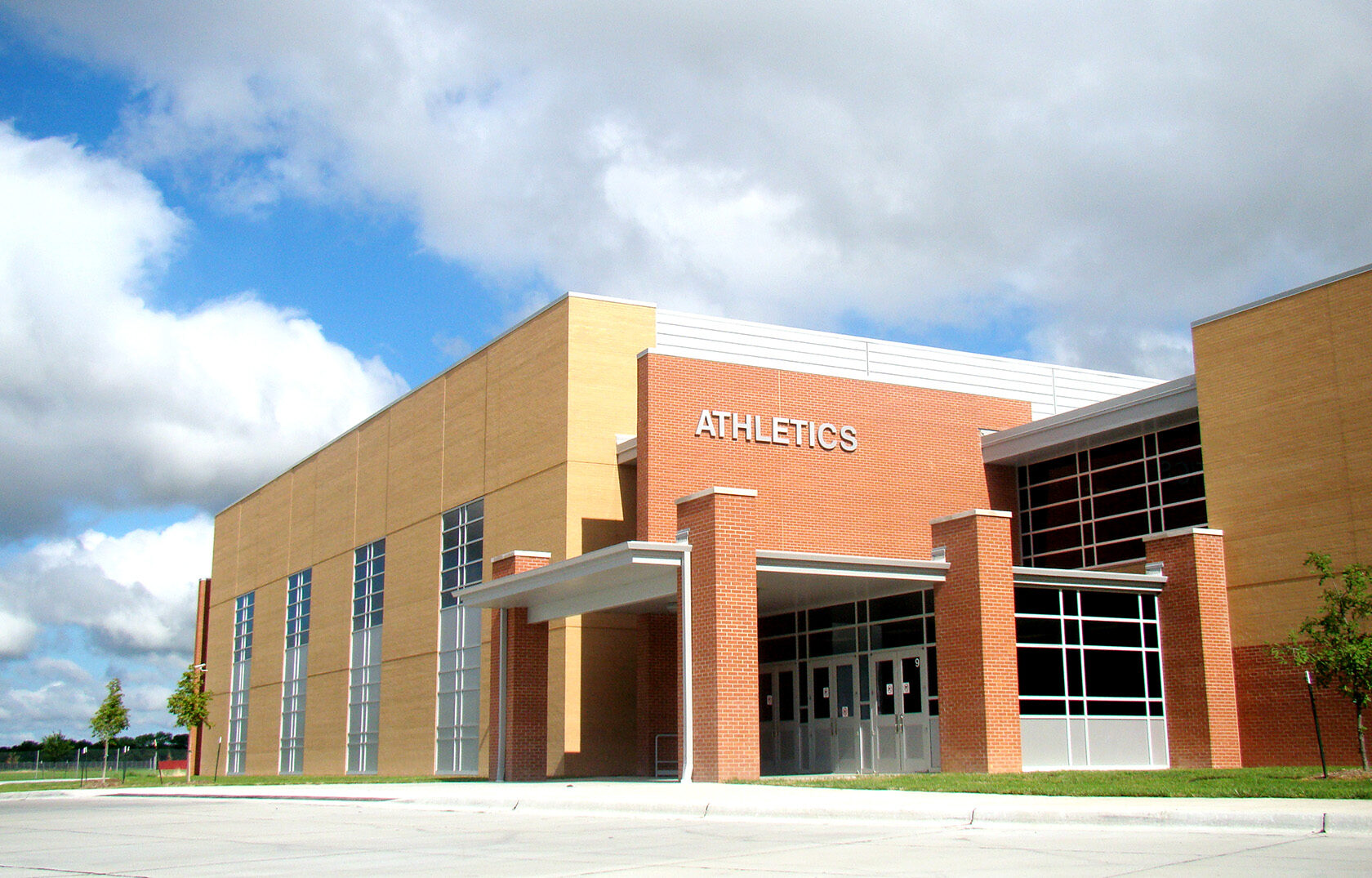
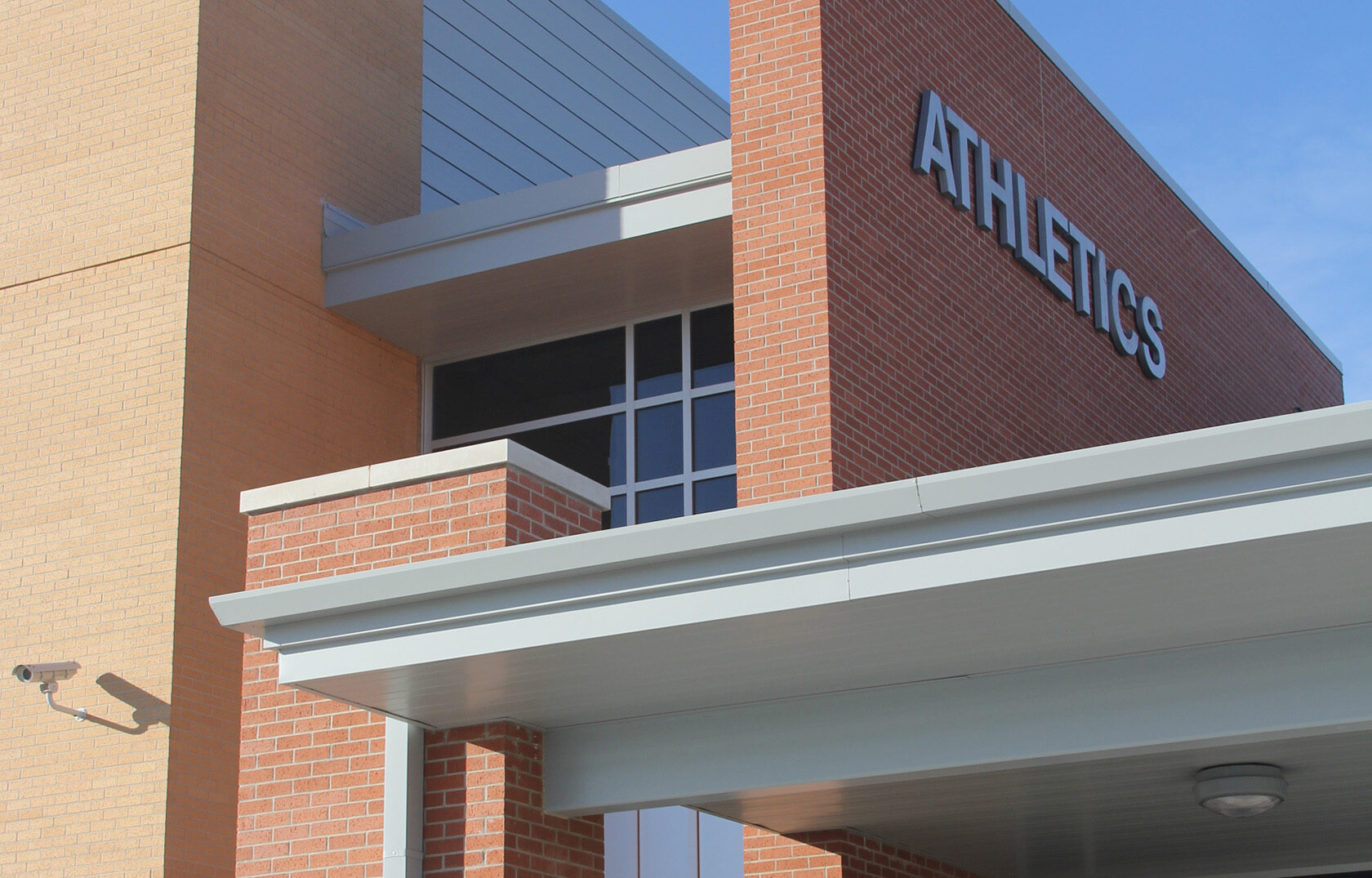
The 52,400 square foot school addition included updating undersized science rooms, cafeteria, kitchen and the creation of additional classrooms. The 96,100 square foot athletic and fine arts addition replaced the outdated gymnasium, pool, wrestling room, locker rooms, auditorium, administrative area and created new FEMA shelters. Classrooms, athletic offices, library and administrative spaces were renovated along with the conversion of the old gym into a weight room.
