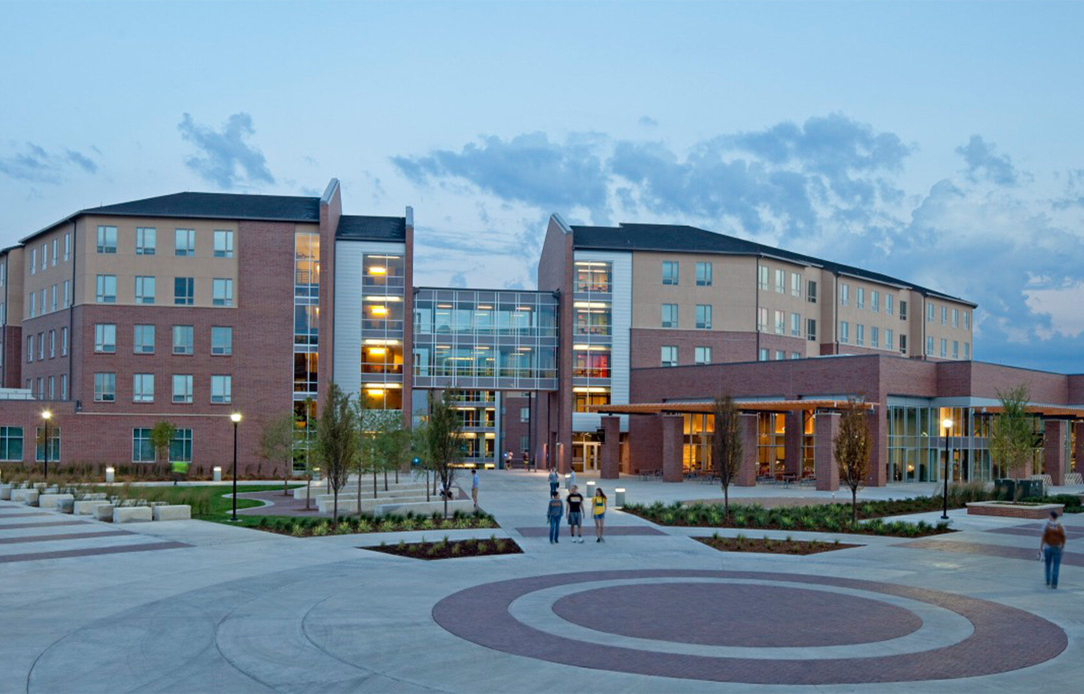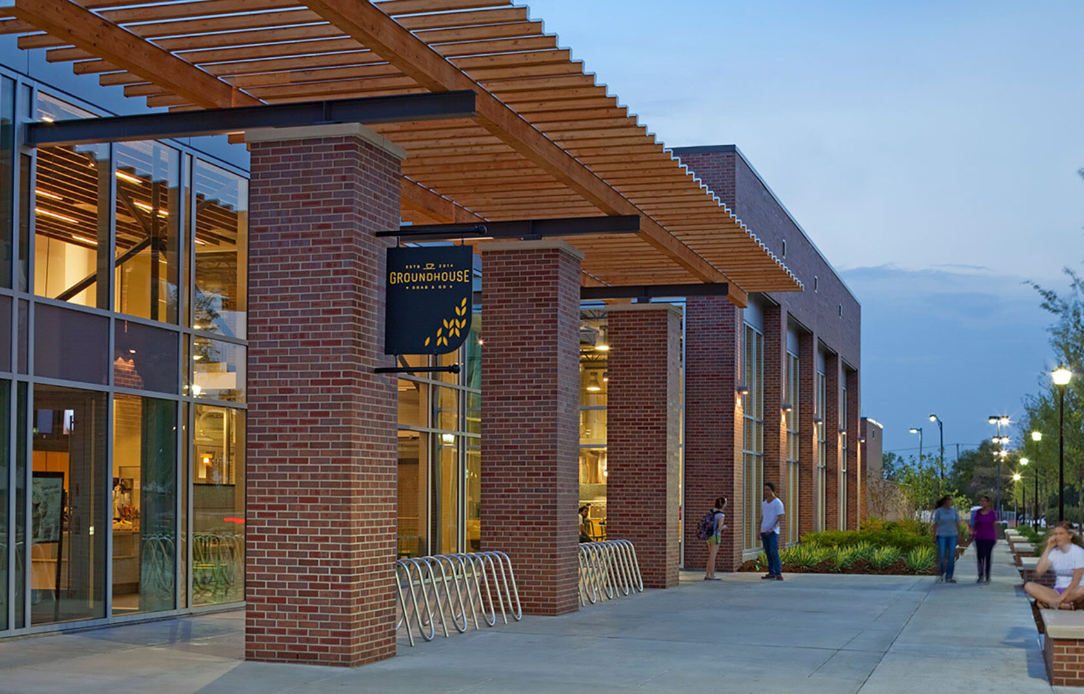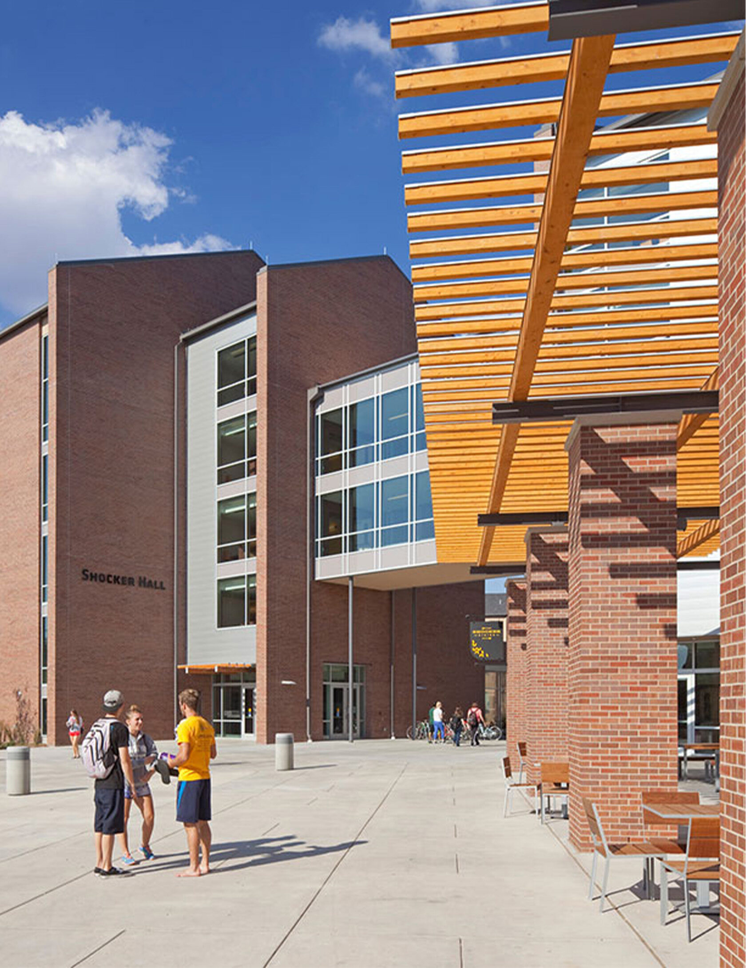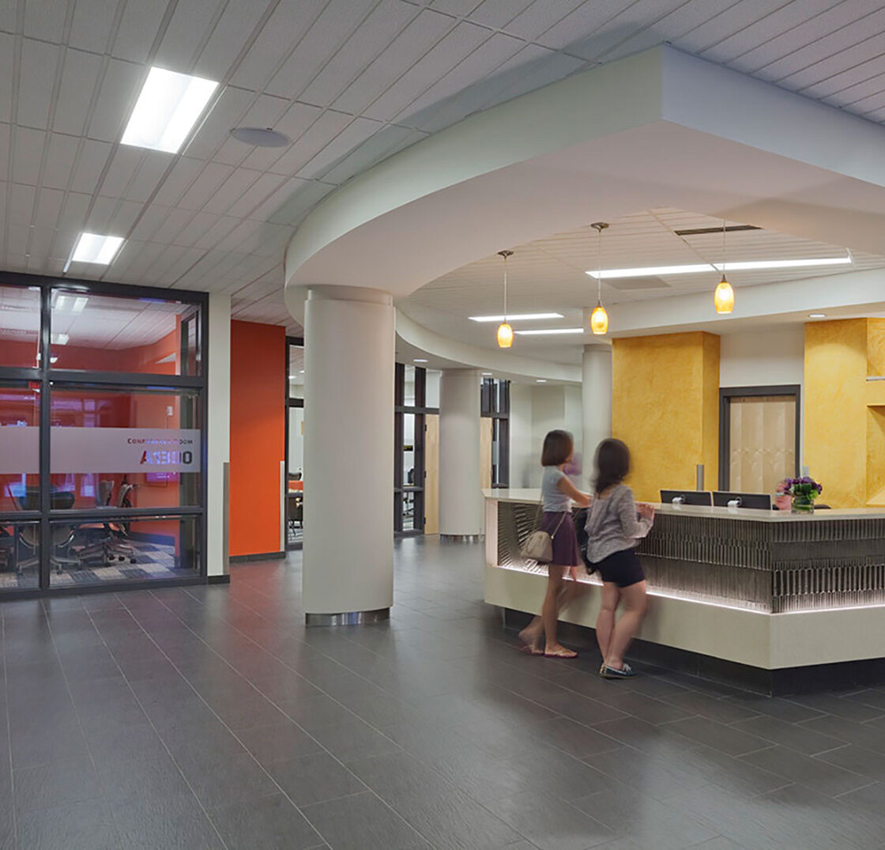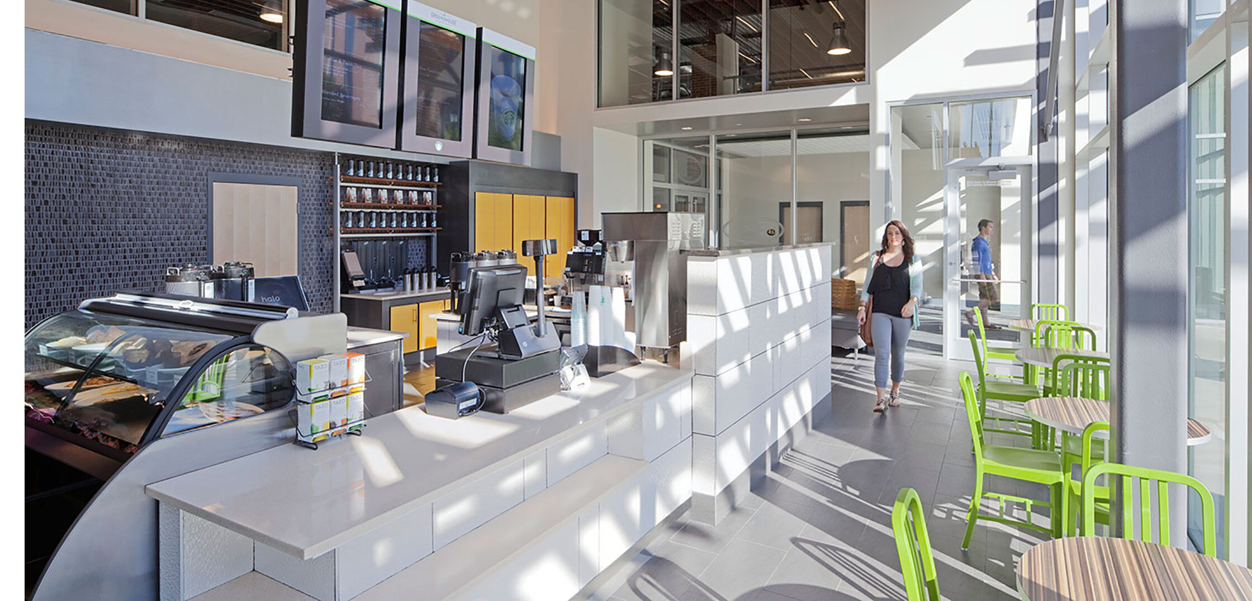
Wichita State University
Shocker Hall
Wichita, KS
Alloy Architecture teamed up with Page, a Colorado based firm, to design and master plan a new residence hall for Wichita State University. With enrollment growing each year, the university needed facilities to match its innovative and aggressive expansion goals. Our team designed this facility to serve as a connecting catalyst for future campus enhancements with the student experience at the forefront of our plans. This centrally located 330,000 square foot residence hall includes student housing, dining services, academic space, and an Honors College. The hall consists of four residential buildings with 784 beds and a variety of private and shared bedroom unit configurations. Each floor provides a student lounge, study rooms, community kitchen, and laundry room. The main lobby includes multiple gathering spaces, recreational areas, Shocker Dining, a 400-seat, multiplatform micro-restaurant, and a coffee shop.
